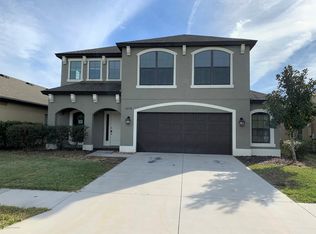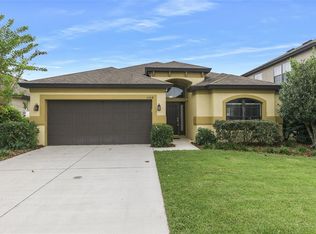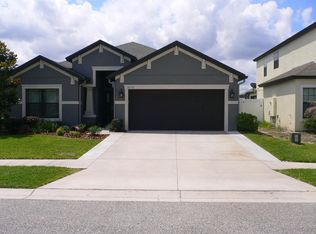This 2015 3 bedroom + den home has been immaculitely kept and is move-in ready! Some builder upgrades include; granite counters (large breakfast counter/center island, great for entertaining) 42' wood kitchen cabinets + moulding, 2 and a half car garage (extra space and new garage springs & service on garage door motor), undermount sinks, screened in lanai, 6' baseboard, lifeproof vynal wood look flooring throughout. Master suite is spacious and bathroom has garden tub and seperate shower, dual sinks. Formal dining room, den/office, inside laundry room, all appliances stay (including washer and dryer). Beautiful commuinity with Clubhouse, community pool, Publix at the community entrance, close and convenient access to the Suncoast Parkway, sidewalks throughout neighborhood great for long walks with you family and pets! Lovely community with low HOA fees, NO CDD fees! Come and view this fantastic home today!
This property is off market, which means it's not currently listed for sale or rent on Zillow. This may be different from what's available on other websites or public sources.


