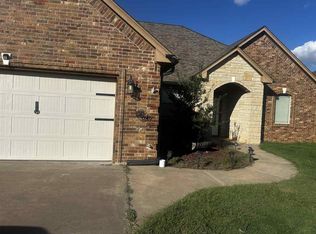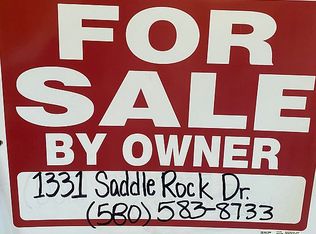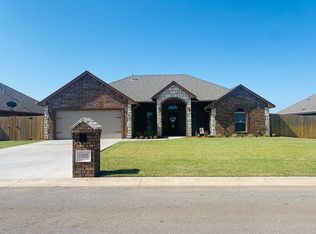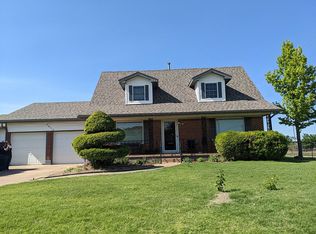Sold
$530,000
14288 NE Old Mill Rd, Elgin, OK 73538
5beds
4baths
3,900sqft
Single Family Residence
Built in 2018
5 Acres Lot
$588,200 Zestimate®
$136/sqft
$3,207 Estimated rent
Home value
$588,200
$559,000 - $618,000
$3,207/mo
Zestimate® history
Loading...
Owner options
Explore your selling options
What's special
So much for the price in this wonderful five bedroom home on five acres just a stones throw from Elgin. This spacious home at just under 4000 SF was custom built five years ago. The front has been freshly landscaped and leads up to a beautiful designer wrought iron double door entry. The first floor features wood looking tile flooring with a welcoming great room with fireplace. Overlooking the great room is a chef's dream kitchen with granite island, double ovens, all stainless steel appliances, decorator backsplash and a pantry. There is one bedroom with a full bath downstairs. The primary bedroom is spacious with an ensuite bath featuring the latest in decor with a whirlpool tub, separate floor to ceiling tiled shower, double vanities and one of the largest walk-in closets you'll find with built-ins and chandelier. The home has had some recent updates including new paint and new carpet. It was custom built with the finest materials and features high ceilings, a safe room, and a great covered porch and covered patio. You'll walk in and feel like you're in a brand new home! Plus, there is so much potential with the five acres of land. All of this plus it's only a seven minute drive to the award winning Elgin Schools. Call Barry Ezerski at 580-704-7355 to see it today!
Zillow last checked: 8 hours ago
Listing updated: February 02, 2024 at 12:32pm
Listed by:
BARRY T EZERSKI 580-248-8800,
RE/MAX PROFESSIONALS (BO)
Bought with:
Mitchell Stafford
Keller Williams Red River
Source: Lawton BOR,MLS#: 164980
Facts & features
Interior
Bedrooms & bathrooms
- Bedrooms: 5
- Bathrooms: 4
Primary bedroom
- Area: 313.92
- Dimensions: 21.8 x 14.4
Dining room
- Features: Separate
- Area: 198
- Dimensions: 12 x 16.5
Family room
- Area: 784.4
- Dimensions: 29.6 x 26.5
Kitchen
- Features: Kitchen/Dining
- Area: 268.96
- Dimensions: 16.4 x 16.4
Living room
- Area: 411.72
- Dimensions: 18.8 x 21.9
Heating
- Fireplace(s), Central, Electric, Heat Pump, Two or More
Cooling
- Central-Electric, Multi Units
Appliances
- Included: Electric, Cooktop, Double Oven, Microwave, Dishwasher, Disposal, Electric Water Heater
- Laundry: Washer Hookup, Dryer Hookup, Utility Room
Features
- Kitchen Island, Walk-In Closet(s), Pantry, 8-Ft.+ Ceiling, Granite Counters, Two Living Areas
- Flooring: Ceramic Tile, Carpet
- Doors: Storm Door(s)
- Windows: Double Pane Windows, Window Coverings
- Attic: Floored
- Has fireplace: Yes
- Fireplace features: Electric, Interior
Interior area
- Total structure area: 3,900
- Total interior livable area: 3,900 sqft
Property
Parking
- Total spaces: 3
- Parking features: Auto Garage Door Opener, Garage Door Opener, Garage Faces Side, 3 Car Driveway
- Garage spaces: 3
- Has uncovered spaces: Yes
Features
- Levels: Two
- Patio & porch: Covered Porch, Covered Patio
- Has spa: Yes
- Spa features: Whirlpool
Lot
- Size: 5 Acres
Details
- Parcel number: 04N10W194950020020006
- Zoning description: R-1 Single Family
Construction
Type & style
- Home type: SingleFamily
- Property subtype: Single Family Residence
Materials
- Rock/Stone
- Foundation: Slab
- Roof: Composition
Condition
- Updated
- Year built: 2018
Utilities & green energy
- Electric: Public Service OK
- Sewer: Aeration Septic
- Water: Rural District, Water District: Caddo RWD
Green energy
- Energy efficient items: Insulation
Community & neighborhood
Security
- Security features: Smoke/Heat Alarm, Safe Room
Location
- Region: Elgin
Other
Other facts
- Listing terms: VA Loan,FHA,Conventional,Cash
- Road surface type: Paved
Price history
| Date | Event | Price |
|---|---|---|
| 1/31/2024 | Sold | $530,000+1%$136/sqft |
Source: Lawton BOR #164980 Report a problem | ||
| 12/26/2023 | Contingent | $525,000$135/sqft |
Source: Lawton BOR #164980 Report a problem | ||
| 11/16/2023 | Price change | $525,000+8.2%$135/sqft |
Source: Lawton BOR #164980 Report a problem | ||
| 9/27/2023 | Listed for sale | $485,000-14.9%$124/sqft |
Source: Owner Report a problem | ||
| 4/10/2023 | Listing removed | -- |
Source: Lawton BOR #161555 Report a problem | ||
Public tax history
| Year | Property taxes | Tax assessment |
|---|---|---|
| 2024 | $6,259 +18.3% | $59,566 +17.6% |
| 2023 | $5,290 +4.6% | $50,646 +5% |
| 2022 | $5,059 | $48,234 +5% |
Find assessor info on the county website
Neighborhood: 73538
Nearby schools
GreatSchools rating
- 5/10Freedom ElementaryGrades: PK-5Distance: 7 mi
- 4/10Central Middle SchoolGrades: 6-8Distance: 9.4 mi
- 3/10Lawton High SchoolGrades: 9-12Distance: 9.7 mi
Schools provided by the listing agent
- Elementary: Elgin
- Middle: Elgin
- High: Elgin
Source: Lawton BOR. This data may not be complete. We recommend contacting the local school district to confirm school assignments for this home.

Get pre-qualified for a loan
At Zillow Home Loans, we can pre-qualify you in as little as 5 minutes with no impact to your credit score.An equal housing lender. NMLS #10287.
Sell for more on Zillow
Get a free Zillow Showcase℠ listing and you could sell for .
$588,200
2% more+ $11,764
With Zillow Showcase(estimated)
$599,964


