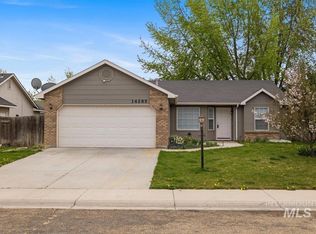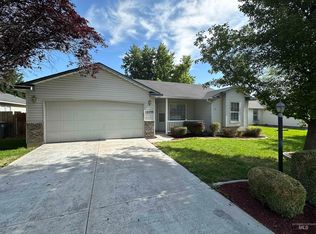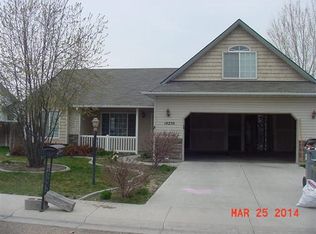Sold
Price Unknown
14286 Shenandoah St, Caldwell, ID 83607
3beds
2baths
1,102sqft
Single Family Residence
Built in 2001
6,098.4 Square Feet Lot
$338,700 Zestimate®
$--/sqft
$1,781 Estimated rent
Home value
$338,700
$312,000 - $369,000
$1,781/mo
Zestimate® history
Loading...
Owner options
Explore your selling options
What's special
Clean, affordable & move-in ready single level home! This 3 bed/2 bath home w/2car garage features: brand new carpet, laminate flooring, open floorplan w/vaulted living room ceiling, storage space, newer interior paint (w/white ceilings), custom light fixtures & fans, smart thermostat, low-cost irrigation water, doggy door, newer door knobs/hardware, fully fenced & landscaped w/wifi operated sprinkler system & mature trees, carrier furnace & AC, exterior paint in 2020, security screen door, blinds & more. Stunning light & bright pass-thru Kitchen w/refinished cabinets w/stylish shaker doors w/pulls, abundant quartz countertops, pantry, full tile backsplash, Delta undermount sink, ss appliances (fridge included), custom drop pendant light & lots of recessed can lights added! Great Location, close to schools, parks, shopping & more. Low taxes & HOA is only $200 annually. Ready for quick close & move-in! See Tour.
Zillow last checked: 8 hours ago
Listing updated: October 15, 2025 at 03:52pm
Listed by:
Sean Taylor 208-340-0000,
Silvercreek Realty Group
Bought with:
Thida Lopez
Silvercreek Realty Group
Source: IMLS,MLS#: 98961981
Facts & features
Interior
Bedrooms & bathrooms
- Bedrooms: 3
- Bathrooms: 2
- Main level bathrooms: 2
- Main level bedrooms: 3
Primary bedroom
- Level: Main
- Area: 130
- Dimensions: 10 x 13
Bedroom 2
- Level: Main
- Area: 121
- Dimensions: 11 x 11
Bedroom 3
- Level: Main
- Area: 132
- Dimensions: 12 x 11
Kitchen
- Level: Main
- Area: 110
- Dimensions: 11 x 10
Living room
- Level: Main
- Area: 165
- Dimensions: 11 x 15
Heating
- Forced Air, Natural Gas
Cooling
- Central Air
Appliances
- Included: Gas Water Heater, Tank Water Heater, Dishwasher, Disposal, Microwave, Oven/Range Freestanding, Refrigerator
Features
- Bath-Master, Bed-Master Main Level, Breakfast Bar, Pantry, Quartz Counters, Number of Baths Main Level: 2
- Flooring: Carpet, Laminate
- Has basement: No
- Has fireplace: No
Interior area
- Total structure area: 1,102
- Total interior livable area: 1,102 sqft
- Finished area above ground: 1,102
Property
Parking
- Total spaces: 2
- Parking features: Attached, Driveway
- Attached garage spaces: 2
- Has uncovered spaces: Yes
Features
- Levels: One
- Fencing: Full,Wood
Lot
- Size: 6,098 sqft
- Dimensions: 62 x 101
- Features: Standard Lot 6000-9999 SF, Garden, Sidewalks, Auto Sprinkler System, Full Sprinkler System, Pressurized Irrigation Sprinkler System
Details
- Parcel number: C89620030240
Construction
Type & style
- Home type: SingleFamily
- Property subtype: Single Family Residence
Materials
- Brick, HardiPlank Type
- Foundation: Crawl Space
- Roof: Composition
Condition
- Year built: 2001
Utilities & green energy
- Water: Public
- Utilities for property: Sewer Connected
Community & neighborhood
Location
- Region: Caldwell
- Subdivision: Vallivue Height
HOA & financial
HOA
- Has HOA: Yes
- HOA fee: $200 annually
Other
Other facts
- Listing terms: Cash,Conventional,FHA,VA Loan
- Ownership: Fee Simple
- Road surface type: Paved
Price history
Price history is unavailable.
Public tax history
| Year | Property taxes | Tax assessment |
|---|---|---|
| 2025 | -- | $304,700 +4% |
| 2024 | $1,327 +6.6% | $293,100 +5.8% |
| 2023 | $1,244 -19.6% | $277,000 -11.1% |
Find assessor info on the county website
Neighborhood: 83607
Nearby schools
GreatSchools rating
- 6/10Central Canyon Elementary SchoolGrades: PK-5Distance: 1 mi
- 5/10Vallivue Middle SchoolGrades: 6-8Distance: 0.8 mi
- 5/10Vallivue High SchoolGrades: 9-12Distance: 1.7 mi
Schools provided by the listing agent
- Elementary: West Canyon
- Middle: Vallivue Middle
- High: Vallivue
- District: Vallivue School District #139
Source: IMLS. This data may not be complete. We recommend contacting the local school district to confirm school assignments for this home.


