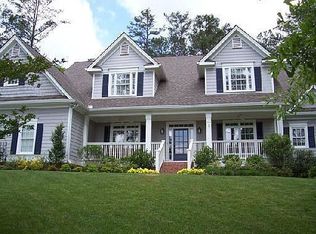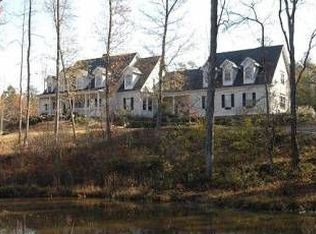Closed
$1,950,000
14285 Thompson Rd, Milton, GA 30004
7beds
9,706sqft
Single Family Residence, Residential
Built in 2004
3 Acres Lot
$2,696,600 Zestimate®
$201/sqft
$5,633 Estimated rent
Home value
$2,696,600
$2.40M - $3.07M
$5,633/mo
Zestimate® history
Loading...
Owner options
Explore your selling options
What's special
Seller is installing a NEW ROOF (on both the main & carriage house) & replacing necessary WINDOWS and lowering the asking price. Now is the time to purchase this custom, estate home w/Carriage House & 4-car garage in the heart of Milton! 3 private & professionally landscaped acres that have a horse fence around the entire perimeter of the property. There is also an opportunity to purchase 7 additional acres that are adjacent to this home to make a total of 10 acres. A private gate and tree lined driveway great you as you pull in. You'll be impressed with the 20+ ft. foyer ceilings and the wall of windows in the great room with views of the beautiful backyard. There is a handsome office with a vaulted ceiling & wood beams and a dinning room that seats 12. The oversized owner's suite is on the main level with a custom closet and steam shower. The gourmet kitchen has a 6 burner gas range, hood vent, double ovens, warming drawer and a Sub Zero refrigerator. The breakfast room and large fireside family room combine with the kitchen to create a wonderfully large space to cook and gather together. There is a back hallway that includes: a mud room bench and drop zone, powder room, laundry room, walk-in pantry and a desk area. Upstairs you'll find 4 beds & 3.5 baths that all have their own unique shape and style. The terrace level includes a bar, theater room w/projection screen, billiards room, workout room, additional living room and full bathroom. Take cover from storms in the hidden "safe room" or use it for secret storage. There is also plenty of unfinished room for storage. On the terrace level is the 42,000 gallon saline pool that has an 8 person hot tub, diving platform and waterslide. There is also an outdoor kitchen, stone fireplace and covered porch. The almost 2,000 sq ft. Carriage House has the Owner's Suite upstairs w/laundry room, full bath, a secondary bedroom and loft area. Downstairs there is a full kitchen, breakfast area & living room with a fireplace. The carriage house has it's own single car garage! Both homes have intricate millwork, custom crafted cabinets, imported stone flooring, rich hardwood floors and plantation shutters on all windows. The carriage house offers options for multi-generational living, short/long term rental, etc. No HOA! Call for your private showing today!
Zillow last checked: 8 hours ago
Listing updated: March 21, 2023 at 11:01am
Listing Provided by:
RAMSEY FLINT,
Ansley Real Estate| Christie's International Real Estate
Bought with:
Gail Taylor Colvin, 280019
First Suburban Realty Inc.
Source: FMLS GA,MLS#: 7119556
Facts & features
Interior
Bedrooms & bathrooms
- Bedrooms: 7
- Bathrooms: 8
- Full bathrooms: 6
- 1/2 bathrooms: 2
- Main level bathrooms: 1
- Main level bedrooms: 1
Primary bedroom
- Features: In-Law Floorplan, Master on Main, Oversized Master
- Level: In-Law Floorplan, Master on Main, Oversized Master
Bedroom
- Features: In-Law Floorplan, Master on Main, Oversized Master
Primary bathroom
- Features: Double Vanity, Separate Tub/Shower, Vaulted Ceiling(s)
Dining room
- Features: Seats 12+, Separate Dining Room
Kitchen
- Features: Breakfast Room, Cabinets Stain, Eat-in Kitchen, Kitchen Island, Pantry Walk-In, Second Kitchen, Stone Counters, View to Family Room, Wine Rack
Heating
- Central, Electric, Forced Air, Zoned
Cooling
- Ceiling Fan(s), Central Air, Zoned
Appliances
- Included: Dishwasher, Disposal, Double Oven, Electric Oven, Gas Cooktop, Microwave, Range Hood, Refrigerator, Self Cleaning Oven, Tankless Water Heater
- Laundry: Laundry Room, Main Level, Mud Room, Upper Level
Features
- Beamed Ceilings, Cathedral Ceiling(s), Central Vacuum, Double Vanity, Entrance Foyer 2 Story, High Ceilings 9 ft Main, High Ceilings 10 ft Upper, High Speed Internet, Tray Ceiling(s), Vaulted Ceiling(s), Walk-In Closet(s)
- Flooring: Carpet, Hardwood, Stone
- Windows: Bay Window(s), Double Pane Windows, Plantation Shutters
- Basement: Daylight,Finished,Full
- Attic: Pull Down Stairs
- Number of fireplaces: 4
- Fireplace features: Family Room, Gas Starter, Keeping Room, Living Room, Outside
- Common walls with other units/homes: No Common Walls
Interior area
- Total structure area: 9,706
- Total interior livable area: 9,706 sqft
- Finished area above ground: 7,224
- Finished area below ground: 2,482
Property
Parking
- Total spaces: 4
- Parking features: Attached, Garage, Garage Faces Side, Kitchen Level, Level Driveway
- Attached garage spaces: 4
- Has uncovered spaces: Yes
Accessibility
- Accessibility features: None
Features
- Levels: Two
- Stories: 2
- Patio & porch: Covered, Front Porch, Patio, Rear Porch
- Exterior features: Gas Grill, Private Yard, Rain Gutters, No Dock
- Pool features: Heated, In Ground
- Spa features: None
- Fencing: Back Yard,Fenced,Front Yard,Wood,Wrought Iron
- Has view: Yes
- View description: Other
- Waterfront features: None
- Body of water: None
Lot
- Size: 3 Acres
- Features: Back Yard, Corner Lot, Front Yard, Landscaped, Level, Private
Details
- Additional structures: Carriage House, Guest House, Outdoor Kitchen, Second Residence
- Parcel number: 22 459007461256
- Other equipment: Home Theater, Irrigation Equipment
- Horse amenities: None
Construction
Type & style
- Home type: SingleFamily
- Architectural style: Traditional
- Property subtype: Single Family Residence, Residential
Materials
- Cement Siding, HardiPlank Type, Stone
- Foundation: Concrete Perimeter
- Roof: Composition,Shingle
Condition
- Resale
- New construction: No
- Year built: 2004
Utilities & green energy
- Electric: Other
- Sewer: Septic Tank
- Water: Public
- Utilities for property: Cable Available, Electricity Available, Natural Gas Available, Underground Utilities, Water Available
Green energy
- Energy efficient items: None
- Energy generation: None
Community & neighborhood
Security
- Security features: Fire Alarm, Security System Owned, Smoke Detector(s)
Community
- Community features: None
Location
- Region: Milton
- Subdivision: None
HOA & financial
HOA
- Has HOA: No
Other
Other facts
- Ownership: Fee Simple
- Road surface type: Asphalt, Paved
Price history
| Date | Event | Price |
|---|---|---|
| 3/17/2023 | Sold | $1,950,000-7.1%$201/sqft |
Source: | ||
| 2/3/2023 | Pending sale | $2,100,000$216/sqft |
Source: | ||
| 1/20/2023 | Price change | $2,100,000-6.7%$216/sqft |
Source: | ||
| 10/26/2022 | Listed for sale | $2,250,000$232/sqft |
Source: | ||
| 10/19/2022 | Contingent | $2,250,000$232/sqft |
Source: | ||
Public tax history
| Year | Property taxes | Tax assessment |
|---|---|---|
| 2024 | $20,073 +20.1% | $780,000 -53.3% |
| 2023 | $16,707 -0.6% | $1,668,720 |
| 2022 | $16,816 -0.3% | $1,668,720 -9.8% |
Find assessor info on the county website
Neighborhood: 30004
Nearby schools
GreatSchools rating
- 8/10Summit Hill Elementary SchoolGrades: PK-5Distance: 0.9 mi
- 7/10Hopewell Middle SchoolGrades: 6-8Distance: 2.5 mi
- 9/10Cambridge High SchoolGrades: 9-12Distance: 2.1 mi
Schools provided by the listing agent
- Elementary: Summit Hill
- Middle: Hopewell
- High: Cambridge
Source: FMLS GA. This data may not be complete. We recommend contacting the local school district to confirm school assignments for this home.
Get a cash offer in 3 minutes
Find out how much your home could sell for in as little as 3 minutes with a no-obligation cash offer.
Estimated market value$2,696,600
Get a cash offer in 3 minutes
Find out how much your home could sell for in as little as 3 minutes with a no-obligation cash offer.
Estimated market value
$2,696,600

