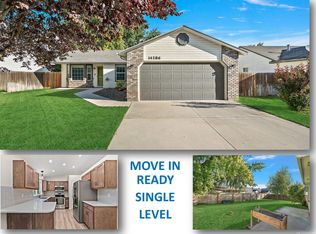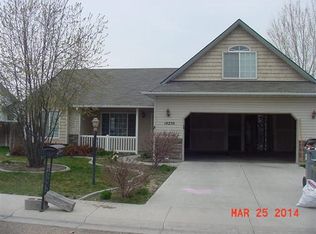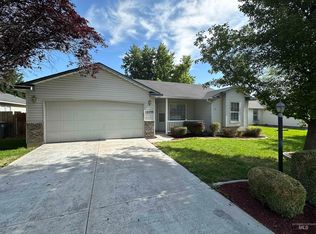Sold
Price Unknown
14285 Tara St, Caldwell, ID 83607
3beds
2baths
1,279sqft
Single Family Residence
Built in 2002
6,098.4 Square Feet Lot
$360,100 Zestimate®
$--/sqft
$1,886 Estimated rent
Home value
$360,100
$342,000 - $378,000
$1,886/mo
Zestimate® history
Loading...
Owner options
Explore your selling options
What's special
This newly listed home features 3 bedrooms and 2 bathrooms with a split bedroom floor plan that provides added privacy and space for the residents. The property has been well-maintained, with new appliances and an HVAC system that was installed in 2017, ensuring that the home is both efficient and comfortable. The exterior of the home has also been recently updated with a fresh coat of paint that adds to its curb appeal. Inside, the home has been newly painted and is ready for its new owners to make it their own. One of the standout features of this home is the bonus room off the laundry room, providing an additional space that could be used for a variety of purposes, such as a home office, workout room, or playroom. The home is also fully fenced, providing a secure and private outdoor space for residents and their pets. Overall. this home offers a combination of modern updates and thoughtful design that makes it an attractive option for those seeking comfortable and convenient living space.
Zillow last checked: 8 hours ago
Listing updated: June 09, 2023 at 02:19pm
Listed by:
Christy Devinaspre 208-249-4162,
Berkshire Hathaway HomeServices Silverhawk Realty
Bought with:
Jayce Sharrai
Silvercreek Realty Group
Source: IMLS,MLS#: 98876142
Facts & features
Interior
Bedrooms & bathrooms
- Bedrooms: 3
- Bathrooms: 2
- Main level bathrooms: 2
- Main level bedrooms: 3
Primary bedroom
- Level: Main
- Area: 168
- Dimensions: 12 x 14
Bedroom 2
- Level: Main
- Area: 110
- Dimensions: 10 x 11
Bedroom 3
- Level: Main
- Area: 110
- Dimensions: 10 x 11
Kitchen
- Level: Main
- Area: 168
- Dimensions: 14 x 12
Living room
- Level: Main
- Area: 224
- Dimensions: 14 x 16
Heating
- Forced Air, Natural Gas
Cooling
- Central Air
Appliances
- Included: Gas Water Heater, Dishwasher, Disposal, Microwave, Oven/Range Freestanding, Refrigerator
Features
- Bed-Master Main Level, Split Bedroom, Den/Office, Great Room, Walk-In Closet(s), Pantry, Number of Baths Main Level: 2
- Has basement: No
- Has fireplace: No
Interior area
- Total structure area: 1,279
- Total interior livable area: 1,279 sqft
- Finished area above ground: 1,279
- Finished area below ground: 0
Property
Parking
- Total spaces: 2
- Parking features: Attached, Driveway
- Attached garage spaces: 2
- Has uncovered spaces: Yes
Features
- Levels: One
- Patio & porch: Covered Patio/Deck
Lot
- Size: 6,098 sqft
- Features: Standard Lot 6000-9999 SF, Irrigation Available, Sidewalks, Auto Sprinkler System, Pressurized Irrigation Sprinkler System
Details
- Parcel number: 32707273 0
Construction
Type & style
- Home type: SingleFamily
- Property subtype: Single Family Residence
Materials
- Foundation: Crawl Space
Condition
- Year built: 2002
Utilities & green energy
- Water: Public
- Utilities for property: Sewer Connected, Cable Connected
Community & neighborhood
Location
- Region: Caldwell
- Subdivision: Vallivue Height
HOA & financial
HOA
- Has HOA: Yes
- HOA fee: $99 quarterly
Other
Other facts
- Listing terms: Cash,Conventional,FHA,VA Loan
- Ownership: Fee Simple,Fractional Ownership: No
- Road surface type: Paved
Price history
Price history is unavailable.
Public tax history
| Year | Property taxes | Tax assessment |
|---|---|---|
| 2025 | -- | $337,500 +3.7% |
| 2024 | $1,582 -36.5% | $325,500 +7% |
| 2023 | $2,491 +37.9% | $304,300 -11.2% |
Find assessor info on the county website
Neighborhood: 83607
Nearby schools
GreatSchools rating
- 6/10Central Canyon Elementary SchoolGrades: PK-5Distance: 1 mi
- 5/10Vallivue Middle SchoolGrades: 6-8Distance: 0.8 mi
- 5/10Vallivue High SchoolGrades: 9-12Distance: 1.7 mi
Schools provided by the listing agent
- Elementary: East Canyon
- Middle: Vallivue Middle
- High: Vallivue
- District: Vallivue School District #139
Source: IMLS. This data may not be complete. We recommend contacting the local school district to confirm school assignments for this home.


