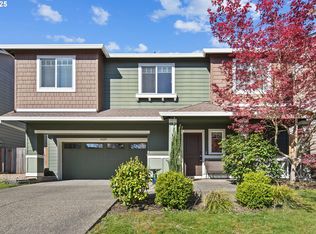Sold
$655,000
14285 SW Alpine Crest Way, Portland, OR 97224
4beds
2,291sqft
Residential, Single Family Residence
Built in 2012
6,534 Square Feet Lot
$650,200 Zestimate®
$286/sqft
$3,177 Estimated rent
Home value
$650,200
$618,000 - $683,000
$3,177/mo
Zestimate® history
Loading...
Owner options
Explore your selling options
What's special
Welcome to this beautiful home in sought after Bull Mountain! On the main level, you'll enjoy an open concept living room with gas fire place, a dining room and roomy kitchen. The home is complimented by warm tones from the vinyl flooring, to an abundance of light coming in through the many windows making you feel right at home. The kitchen features painted cabinets, slab granite countertops, stainless steel appliances and a large island, all leading out to a private terraced backyard offering endless possibilities. Just off the entrance on the main, you'll also find a designated office and half bathroom. Upstairs you'll find bamboo flooring and a large primary bedroom featuring a private bathroom with soaker tub, walk-in closet, and double vanity sink accented in rich cabinetry and tile countertops. An additional 3 bedrooms and the laundry room are conveniently on the same floor. On a clear day, you can even see Mount Hood from the upper level! The tiered backyard provides separate spaces for gardening, different seating environments, and entertaining with a generous paved patio and level grass area. If you're looking for a fantastic home in a great neighborhood, close to parks, dining, shopping, entertainment, schools, and easy access to I-5, you'll want to check out this fantastic home near the Bull Mountain area!
Zillow last checked: 8 hours ago
Listing updated: October 11, 2023 at 08:26am
Listed by:
Jason Gardner 971-832-1234,
Premiere Property Group, LLC
Bought with:
Aubrey Martin, 201221599
Keller Williams Sunset Corridor
Source: RMLS (OR),MLS#: 23497543
Facts & features
Interior
Bedrooms & bathrooms
- Bedrooms: 4
- Bathrooms: 3
- Full bathrooms: 2
- Partial bathrooms: 1
- Main level bathrooms: 1
Primary bedroom
- Features: Soaking Tub, Suite, Walkin Closet, Wallto Wall Carpet
- Level: Upper
- Area: 255
- Dimensions: 15 x 17
Bedroom 2
- Features: Bamboo Floor, Closet
- Level: Upper
- Area: 216
- Dimensions: 12 x 18
Bedroom 3
- Features: Closet, Wallto Wall Carpet
- Level: Upper
- Area: 130
- Dimensions: 10 x 13
Bedroom 4
- Features: Bamboo Floor, Closet
- Level: Upper
- Area: 120
- Dimensions: 10 x 12
Dining room
- Features: Kitchen Dining Room Combo, Vinyl Floor
- Level: Main
- Area: 285
- Dimensions: 19 x 15
Kitchen
- Features: Eat Bar, Island, Kitchen Dining Room Combo, Sliding Doors, Vinyl Floor
- Level: Main
- Area: 285
- Width: 15
Living room
- Features: Fireplace, Great Room, Vinyl Floor
- Level: Main
- Area: 224
- Dimensions: 14 x 16
Office
- Features: Vinyl Floor
- Level: Main
- Area: 120
- Dimensions: 10 x 12
Heating
- Forced Air, Fireplace(s)
Cooling
- Central Air
Appliances
- Included: Appliance Garage, Built In Oven, Built-In Range, Dishwasher, Disposal, Free-Standing Refrigerator, Gas Appliances, Microwave, Range Hood, Stainless Steel Appliance(s), Washer/Dryer, Gas Water Heater
- Laundry: Laundry Room
Features
- Granite, High Ceilings, Vaulted Ceiling(s), Closet, Built-in Features, Kitchen Dining Room Combo, Eat Bar, Kitchen Island, Great Room, Soaking Tub, Suite, Walk-In Closet(s), Pantry
- Flooring: Bamboo, Laminate, Vinyl, Wall to Wall Carpet
- Doors: Sliding Doors
- Windows: Double Pane Windows, Vinyl Frames
- Basement: Crawl Space
- Number of fireplaces: 1
- Fireplace features: Gas
Interior area
- Total structure area: 2,291
- Total interior livable area: 2,291 sqft
Property
Parking
- Total spaces: 2
- Parking features: Driveway, On Street, Garage Door Opener, Attached
- Attached garage spaces: 2
- Has uncovered spaces: Yes
Features
- Levels: Two
- Stories: 2
- Patio & porch: Patio
- Exterior features: Fire Pit, Yard
- Fencing: Fenced
Lot
- Size: 6,534 sqft
- Dimensions: 6534
- Features: Corner Lot, Terraced, SqFt 5000 to 6999
Details
- Parcel number: R2151866
Construction
Type & style
- Home type: SingleFamily
- Architectural style: Traditional
- Property subtype: Residential, Single Family Residence
Materials
- Cement Siding
- Roof: Composition
Condition
- Resale
- New construction: No
- Year built: 2012
Utilities & green energy
- Gas: Gas
- Sewer: Public Sewer
- Water: Public
Community & neighborhood
Location
- Region: Portland
HOA & financial
HOA
- Has HOA: Yes
- HOA fee: $96 quarterly
- Amenities included: Management
Other
Other facts
- Listing terms: Cash,Conventional,FHA,VA Loan
Price history
| Date | Event | Price |
|---|---|---|
| 10/11/2023 | Sold | $655,000+0.8%$286/sqft |
Source: | ||
| 9/16/2023 | Pending sale | $649,999$284/sqft |
Source: | ||
| 7/28/2023 | Listed for sale | $649,999+116.7%$284/sqft |
Source: | ||
| 10/16/2012 | Sold | $299,995$131/sqft |
Source: | ||
Public tax history
| Year | Property taxes | Tax assessment |
|---|---|---|
| 2025 | $7,319 +9.6% | $391,530 +3% |
| 2024 | $6,675 +2.8% | $380,130 +3% |
| 2023 | $6,496 +3% | $369,060 +3% |
Find assessor info on the county website
Neighborhood: West Tigard
Nearby schools
GreatSchools rating
- 6/10Mary Woodward Elementary SchoolGrades: K-5Distance: 1.3 mi
- 4/10Thomas R Fowler Middle SchoolGrades: 6-8Distance: 1.6 mi
- 4/10Tigard High SchoolGrades: 9-12Distance: 2.3 mi
Schools provided by the listing agent
- Elementary: Mary Woodward
- Middle: Fowler
- High: Tigard
Source: RMLS (OR). This data may not be complete. We recommend contacting the local school district to confirm school assignments for this home.
Get a cash offer in 3 minutes
Find out how much your home could sell for in as little as 3 minutes with a no-obligation cash offer.
Estimated market value
$650,200
Get a cash offer in 3 minutes
Find out how much your home could sell for in as little as 3 minutes with a no-obligation cash offer.
Estimated market value
$650,200
