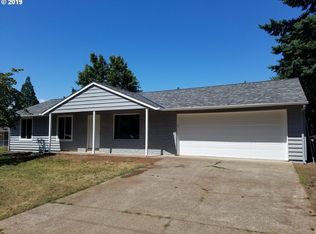Looking for Space for your Hobbies or Toys? This may be the one as this home sits on a Tree Lined 100'X 200' fenced lot that has room for a nice size Shop, RVs, Boats Campers et.! Has RV Waste Dump on Property also. Newer paint inside and Outside, New Vinyl windows and Doors, New Plumbing through-out and Shower added to 2nd bath! Nicely maintained!
This property is off market, which means it's not currently listed for sale or rent on Zillow. This may be different from what's available on other websites or public sources.
