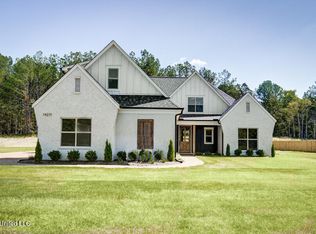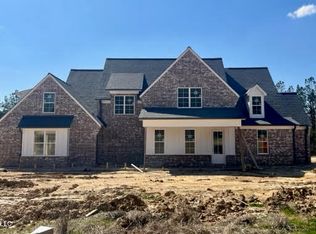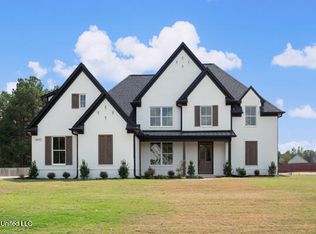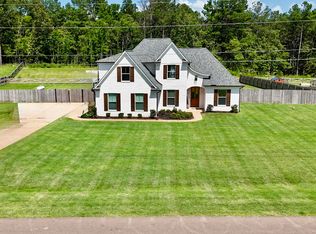Closed
Price Unknown
14285 Hidden Loop, Byhalia, MS 38611
4beds
3,260sqft
Residential, Single Family Residence
Built in 2022
1.6 Acres Lot
$550,800 Zestimate®
$--/sqft
$3,225 Estimated rent
Home value
$550,800
$523,000 - $578,000
$3,225/mo
Zestimate® history
Loading...
Owner options
Explore your selling options
What's special
SPECIAL FINANCING!! Builder offering 5.99% FIXED RATE!! PRICE REDUCED $10,000!! Contact listing agent for more details. The Cottage plan. One of Classic Homes' best sellers. Open concept. 4 bedrooms (2 down), 3 baths, and finished bonus room on 1.6 acre lot with 3 car garage. Great room has lots of natural light with fireplace and built ins facing kitchen island. Wonderful kitchen has 9' island, microwave drawer, double ovens, 5 burner propane cooktop, farm sink, large pantry, and tile back splash. Master suite features double tray ceiling, luxury laminate floors, barn door, walk in closet, walk through shower, split vanities, and free standing soaking tub. Spacious dining room located off entry. Split to other side of home is large laundry area, bedroom with walk in closet, and hall bath with walk in shower. Upstairs are two bedrooms with walk in closets, jack n jill bath, and large bonus room. Other features include a large walk in attic, two 50 gal electric hot water tanks, friends entry door, large covered back porch, Lewisburg water, and built to Energy Star standards for lower utility costs. Center Hill schools. Internet available through Northcentral Connect. Visit classichomesinfo.com for floor plan and more pictures Perfect opportunity to make your next home a Classic!!
Zillow last checked: 8 hours ago
Listing updated: July 17, 2025 at 02:52pm
Listed by:
Wayne Bartley 901-550-1351,
Dream Maker Realty
Bought with:
Ricardo Anguiano, S-55338
Fast Track Realty
Source: MLS United,MLS#: 4019809
Facts & features
Interior
Bedrooms & bathrooms
- Bedrooms: 4
- Bathrooms: 3
- Full bathrooms: 3
Primary bedroom
- Level: Main
Bedroom
- Level: Main
Bedroom
- Level: Upper
Bedroom
- Level: Upper
Bonus room
- Level: Main
Dining room
- Level: Main
Great room
- Level: Main
Kitchen
- Level: Main
Heating
- Electric, Heat Pump, Zoned
Cooling
- Electric, Heat Pump, Zoned
Appliances
- Included: Dishwasher, Disposal, Double Oven, Electric Water Heater, Microwave, Propane Cooktop, Stainless Steel Appliance(s), Vented Exhaust Fan
Features
- Built-in Features, Ceiling Fan(s), Crown Molding, Granite Counters, High Speed Internet, Kitchen Island, Laminate Counters, Open Floorplan, Recessed Lighting, Soaking Tub, Tray Ceiling(s), Walk-In Closet(s)
- Flooring: Carpet, Laminate, Tile
- Has fireplace: Yes
- Fireplace features: Ventless
Interior area
- Total structure area: 3,260
- Total interior livable area: 3,260 sqft
Property
Parking
- Total spaces: 3
- Parking features: Garage Faces Side
- Has garage: Yes
Features
- Levels: Two
- Stories: 2
- Exterior features: Rain Gutters
Lot
- Size: 1.60 Acres
- Features: Rectangular Lot, Wooded
Details
- Parcel number: 205833040 0006100
Construction
Type & style
- Home type: SingleFamily
- Architectural style: Farmhouse
- Property subtype: Residential, Single Family Residence
Materials
- Brick, HardiPlank Type
- Foundation: Slab
- Roof: Architectural Shingles
Condition
- New construction: Yes
- Year built: 2022
Utilities & green energy
- Sewer: Waste Treatment Plant
- Water: Public
- Utilities for property: Electricity Connected, Propane Available, Water Connected, Propane
Community & neighborhood
Location
- Region: Byhalia
- Subdivision: Hidden Grove
Price history
| Date | Event | Price |
|---|---|---|
| 12/22/2022 | Sold | -- |
Source: MLS United #4019809 | ||
| 11/22/2022 | Pending sale | $539,900$166/sqft |
Source: MLS United #4019809 | ||
| 11/17/2022 | Price change | $539,900-1.8%$166/sqft |
Source: MLS United #4019809 | ||
| 9/14/2022 | Price change | $549,900-3.5%$169/sqft |
Source: MLS United #4019809 | ||
| 8/2/2022 | Price change | $569,900-2.6%$175/sqft |
Source: MLS United #4019809 | ||
Public tax history
| Year | Property taxes | Tax assessment |
|---|---|---|
| 2024 | $2,541 | $28,412 |
| 2023 | $2,541 | $28,412 |
Find assessor info on the county website
Neighborhood: 38611
Nearby schools
GreatSchools rating
- 7/10Center Hill Elementary SchoolGrades: K-5Distance: 3.9 mi
- 8/10Center Hill MiddleGrades: 6-8Distance: 8.7 mi
- 8/10Center Hill High SchoolGrades: 9-12Distance: 8.5 mi
Schools provided by the listing agent
- Elementary: Center Hill
- Middle: Center Hill Middle
- High: Center Hill
Source: MLS United. This data may not be complete. We recommend contacting the local school district to confirm school assignments for this home.
Sell for more on Zillow
Get a free Zillow Showcase℠ listing and you could sell for .
$550,800
2% more+ $11,016
With Zillow Showcase(estimated)
$561,816


