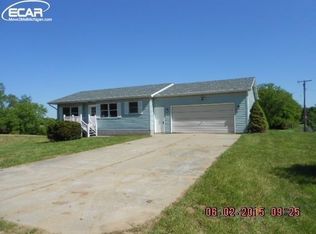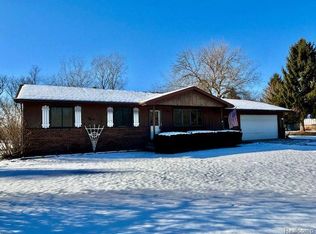Sold for $245,500 on 12/22/23
$245,500
14283 Taylor Rd, Millington, MI 48746
5beds
2,320sqft
Single Family Residence
Built in 1900
2.31 Acres Lot
$277,100 Zestimate®
$106/sqft
$2,264 Estimated rent
Home value
$277,100
$255,000 - $302,000
$2,264/mo
Zestimate® history
Loading...
Owner options
Explore your selling options
What's special
Motivated Sellers just reduced price $20K Call today you won't be disappointed! Quiet and serene is the atmosphere that surrounds this lovely 5 bedroom 3 bath country home. This home has been completely up-dated and it is ready for it's new family. Features a beautiful new kitchen complete with a double range for all those family gatherings. Large dinning and living room. First floor master suite and first floor laundry along with another bedroom and full handicap accessible full bath. Up-stairs features 3 bedrooms and a full bath, basement is a stone foundation but in excellent condition and dry, LP gas furnace with a wood insert, current owners use wood for their heat and hot water. Outside there is a beautiful covered front porch to enjoy all the lazy days of summer. fenced in back yard and a huge 30X40 pole barn.
Zillow last checked: 8 hours ago
Listing updated: December 28, 2023 at 11:48am
Listed by:
Lynn M Borcherding 810-691-5432,
Area Wide Real Estate
Bought with:
Jaxon Evans, 6501452892
Century 21 Metro Brokers
Source: MiRealSource,MLS#: 50124106 Originating MLS: East Central Association of REALTORS
Originating MLS: East Central Association of REALTORS
Facts & features
Interior
Bedrooms & bathrooms
- Bedrooms: 5
- Bathrooms: 3
- Full bathrooms: 3
Bedroom 1
- Level: Entry
- Area: 209
- Dimensions: 19 x 11
Bedroom 2
- Level: Entry
- Area: 88
- Dimensions: 11 x 8
Bedroom 3
- Level: Second
- Area: 350
- Dimensions: 25 x 14
Bedroom 4
- Level: Second
- Area: 204
- Dimensions: 17 x 12
Bedroom 5
- Level: Second
- Area: 64
- Dimensions: 8 x 8
Bathroom 1
- Level: Entry
- Area: 54
- Dimensions: 9 x 6
Bathroom 2
- Level: Entry
- Area: 66
- Dimensions: 11 x 6
Bathroom 3
- Level: Second
- Area: 72
- Dimensions: 9 x 8
Dining room
- Level: Entry
- Area: 238
- Dimensions: 17 x 14
Kitchen
- Level: Entry
- Area: 154
- Dimensions: 14 x 11
Living room
- Level: Entry
- Area: 255
- Dimensions: 17 x 15
Heating
- Forced Air, Propane, Wood
Cooling
- None
Appliances
- Included: Dishwasher, Dryer, Range/Oven, Refrigerator, Washer, Water Softener Rented, Water Heater
- Laundry: First Floor Laundry, Entry
Features
- Basement: Full,Stone
- Has fireplace: No
Interior area
- Total structure area: 3,480
- Total interior livable area: 2,320 sqft
- Finished area above ground: 2,320
- Finished area below ground: 0
Property
Accessibility
- Accessibility features: Accessible Approach with Ramp, Accessible Bedroom, Accessible Main Flr Bath
Features
- Levels: Two
- Stories: 2
- Patio & porch: Porch
- Has spa: Yes
- Spa features: Bath
- Frontage type: Road
- Frontage length: 273
Lot
- Size: 2.31 Acres
- Dimensions: 273 x 343 x 274 x 343
- Features: Rural
Details
- Additional structures: Pole Barn
- Parcel number: 0906200003
- Special conditions: Private
Construction
Type & style
- Home type: SingleFamily
- Architectural style: Farm House
- Property subtype: Single Family Residence
Materials
- Vinyl Siding
- Foundation: Basement, Stone
Condition
- New construction: No
- Year built: 1900
Utilities & green energy
- Sewer: Septic Tank
- Water: Private Well
Community & neighborhood
Location
- Region: Millington
- Subdivision: No
Other
Other facts
- Listing agreement: Exclusive Right To Sell
- Listing terms: Cash,Conventional
- Road surface type: Gravel
Price history
| Date | Event | Price |
|---|---|---|
| 12/22/2023 | Sold | $245,500+0.2%$106/sqft |
Source: | ||
| 10/31/2023 | Pending sale | $245,000$106/sqft |
Source: | ||
| 10/25/2023 | Price change | $245,000-7.5%$106/sqft |
Source: | ||
| 10/5/2023 | Listed for sale | $265,000$114/sqft |
Source: | ||
Public tax history
| Year | Property taxes | Tax assessment |
|---|---|---|
| 2024 | $1,701 | $105,100 +27.2% |
| 2023 | -- | $82,600 +28.7% |
| 2022 | -- | $64,200 +4.6% |
Find assessor info on the county website
Neighborhood: 48746
Nearby schools
GreatSchools rating
- 6/10Kirk Elementary SchoolGrades: K-5Distance: 4.9 mi
- 4/10Millington Junior High SchoolGrades: 6-8Distance: 4.7 mi
- 6/10Millington High SchoolGrades: 9-12Distance: 4.7 mi
Schools provided by the listing agent
- District: Millington Community School
Source: MiRealSource. This data may not be complete. We recommend contacting the local school district to confirm school assignments for this home.

Get pre-qualified for a loan
At Zillow Home Loans, we can pre-qualify you in as little as 5 minutes with no impact to your credit score.An equal housing lender. NMLS #10287.
Sell for more on Zillow
Get a free Zillow Showcase℠ listing and you could sell for .
$277,100
2% more+ $5,542
With Zillow Showcase(estimated)
$282,642
