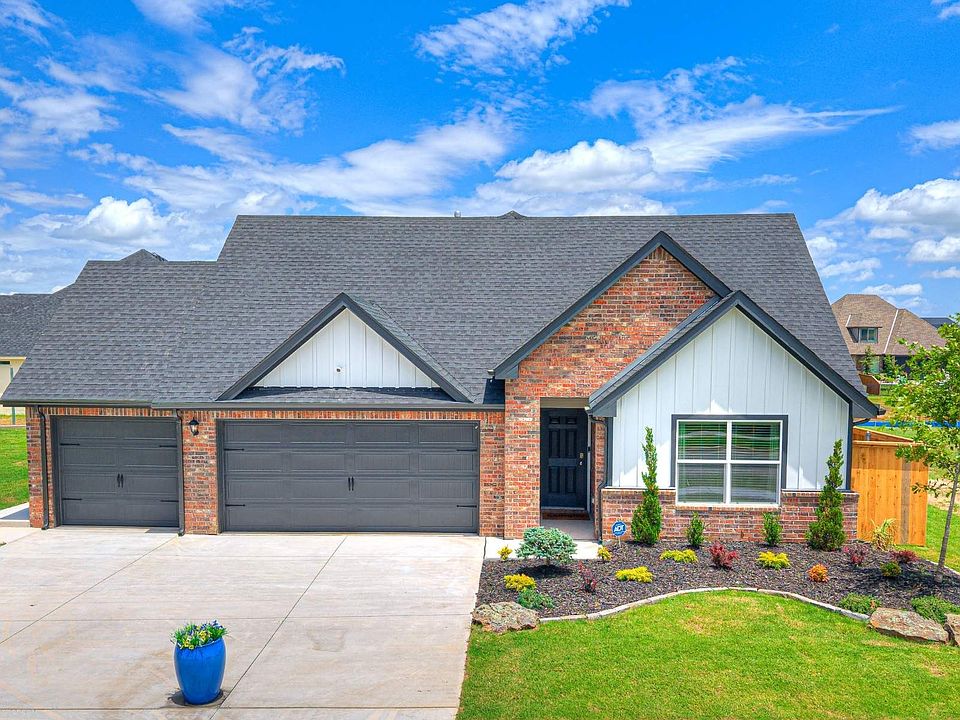Fantastic Westport plan with a large front covered porch & large covered patio. Lots of hardwood flooring on the main level. Private front study/flex room can also be 4th bedroom suite, as it has French doors, a closet and it's own private bath. Half bath off the Foyer. Very large Great Room w 16' cathedral ceiling with wood beams and a large Coffee Bar with added counter space as well as upper and lower cabinets. Dining Room with a 13' ceiling is a separate room with 3 windows and lots of natural light and a door to the covered patio. Beautiful Kitchen with built-in appliances, quartz counters and island, pendants lights over the island, large walk-in corner pantry, vent hood is vented to the outside, 54" upper cabinets, and a Butlers pantry. Beautiful Master suite with 11' ceiling, free standing tub, dual vanities, large tiled shower with a bench, large walk-in closet and a door to Laundry Room. Large under stairs storage area. Laundry Room has lots of cabinet storage space. Tankless water heater. Single car garage floor is prepped for in-ground saferoom.
Pending
$564,000
14281 Rushbrook Dr, Edmond, OK 73025
3beds
2,874sqft
Single Family Residence
Built in 2024
0.88 Acres Lot
$-- Zestimate®
$196/sqft
$42/mo HOA
What's special
Large walk-in closetWood beamsFree standing tubLarge front covered porchFrench doorsPrivate bathDual vanities
Call: (405) 591-4604
- 110 days
- on Zillow |
- 356 |
- 25 |
Zillow last checked: 7 hours ago
Listing updated: July 26, 2025 at 08:47pm
Listed by:
Ernest Brown III 407-205-3668,
D.R Horton Realty of OK LLC
Source: MLSOK/OKCMAR,MLS#: 1164593
Travel times
Schedule tour
Select your preferred tour type — either in-person or real-time video tour — then discuss available options with the builder representative you're connected with.
Facts & features
Interior
Bedrooms & bathrooms
- Bedrooms: 3
- Bathrooms: 4
- Full bathrooms: 3
- 1/2 bathrooms: 1
Primary bedroom
- Description: Ceiling Fan,Double Vanities,Full Bath,Garden Tub,Lower Level,Shower,Suite,Vaulted Ceiling,Walk In Closet
Bedroom
- Description: Upper Level
Bedroom
- Description: Upper Level
Bathroom
- Description: Full Bath,Upper Level
Bathroom
- Description: Half Bath,Lower Level
Kitchen
- Description: Cathedral Ceiling,Eating Space,Island,Kitchen,Lower Level,Pantry
Living room
- Description: Cathedral Ceiling,Full Bath,Game Room,Lower Level
Other
- Description: Cathedral Ceiling,Ceiling Fan,Fireplace,Formal,Lower Level
Other
- Description: Game Room,Upper Level
Heating
- Central
Cooling
- Has cooling: Yes
Appliances
- Included: Dishwasher, Disposal, Microwave, Water Heater, Built-In Electric Oven, Built-In Gas Range
- Laundry: Laundry Room
Features
- Ceiling Fan(s)
- Flooring: Carpet, Tile, Wood
- Windows: Vinyl Frame
- Number of fireplaces: 1
- Fireplace features: Gas Log
Interior area
- Total structure area: 2,874
- Total interior livable area: 2,874 sqft
Property
Parking
- Total spaces: 3
- Parking features: Garage
- Garage spaces: 3
Features
- Levels: Two
- Stories: 2
- Patio & porch: Patio, Porch
- Exterior features: Rain Gutters
Lot
- Size: 0.88 Acres
- Features: Interior Lot
Details
- Parcel number: 14281NONERushbrook73025
- Special conditions: None
Construction
Type & style
- Home type: SingleFamily
- Architectural style: Contemporary
- Property subtype: Single Family Residence
Materials
- Brick & Frame, Stone
- Foundation: Pillar/Post/Pier
- Roof: Shingle
Condition
- New construction: Yes
- Year built: 2024
Details
- Builder name: Shaw Homes by D.R. Horton
Utilities & green energy
- Water: Well
- Utilities for property: Aerobic System, Propane
Community & HOA
Community
- Subdivision: Rush Creek
HOA
- Has HOA: Yes
- Services included: Common Area Maintenance
- HOA fee: $500 annually
Location
- Region: Edmond
Financial & listing details
- Price per square foot: $196/sqft
- Date on market: 4/12/2025
About the community
View community detailsSource: DR Horton

