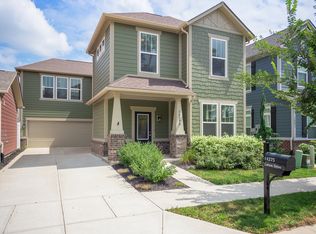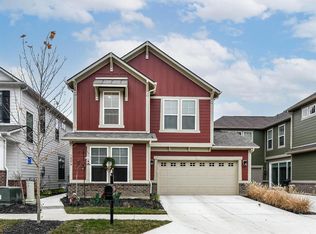Sold
$490,000
14280 Wilbur Rd, Carmel, IN 46033
4beds
2,470sqft
Residential, Single Family Residence
Built in 2021
3,484.8 Square Feet Lot
$496,400 Zestimate®
$198/sqft
$2,988 Estimated rent
Home value
$496,400
$472,000 - $521,000
$2,988/mo
Zestimate® history
Loading...
Owner options
Explore your selling options
What's special
Charming & better than brand NEW! Extraordinary 4 bedroom & 3 FULL bathroom 3yr old home in Carmel's desirable The Grove at Legacy with high-end finishes and over $44K in builder upgrades PLUS over $30K in owner improvements. Main level boasts OPEN layout, 10' ceilings, upgraded LVP floors, enhanced trim package, fresh int. paint, custom blinds/window treatments, spectacular lighting fixtures & designer finishes. Gourmet kitchen has quartz counters, farmhouse sink, touchless faucet, gas cooktop, exterior vented exhaust & french door fridge. Huge island is made for gathering and overlooks great room with tons of light and corner fireplace with custom mantle that hides electronics. Enjoy dining area that accommodates large table and extends entertaining space out to covered patio with gas line ready for grill/fireplace & low-maintenance fenced backyard. Main level Bedroom/Guest suite/Office has beautiful custom sliding glass door & ensuite full bath. Upstairs find loft with add'l living space, luxury primary retreat, custom closet storage systems, divided hall bathroom and convenient laundry rm. Improvements continue with water softener and Gladiator storage system in FINISHED garage pre-plumbed for a sink. The Grove at Legacy offers amenities including pool, trails, playground, park, Carmel Schools and area shopping & dining.
Zillow last checked: 8 hours ago
Listing updated: May 30, 2024 at 11:57am
Listing Provided by:
Brenda Bowman 317-407-4151,
F.C. Tucker Company,
Laurie Montgomery 317-440-5192
Bought with:
Jeff Kucic
Engel & Volkers
Source: MIBOR as distributed by MLS GRID,MLS#: 21967151
Facts & features
Interior
Bedrooms & bathrooms
- Bedrooms: 4
- Bathrooms: 3
- Full bathrooms: 3
- Main level bathrooms: 1
- Main level bedrooms: 1
Primary bedroom
- Features: Carpet
- Level: Upper
- Area: 255 Square Feet
- Dimensions: 17 x 15
Bedroom 2
- Features: Carpet
- Level: Main
- Area: 130 Square Feet
- Dimensions: 13 x 10
Bedroom 3
- Features: Carpet
- Level: Upper
- Area: 168 Square Feet
- Dimensions: 14 x 12
Bedroom 4
- Features: Carpet
- Level: Upper
- Area: 130 Square Feet
- Dimensions: 10 x 13
Other
- Features: Tile-Ceramic
- Level: Upper
- Area: 49 Square Feet
- Dimensions: 7 x 7
Dining room
- Features: Vinyl Plank
- Level: Main
- Area: 140 Square Feet
- Dimensions: 10 x 14
Great room
- Features: Vinyl Plank
- Level: Main
- Area: 289 Square Feet
- Dimensions: 17 x 17
Kitchen
- Features: Vinyl Plank
- Level: Main
- Area: 170 Square Feet
- Dimensions: 17 x 10
Loft
- Features: Carpet
- Level: Upper
- Area: 154 Square Feet
- Dimensions: 14 x 11
Heating
- Forced Air
Cooling
- Has cooling: Yes
Appliances
- Included: Gas Cooktop, Dishwasher, Disposal, Oven, Double Oven, Range Hood, Refrigerator, Water Heater, Water Softener Owned
- Laundry: Upper Level
Features
- Breakfast Bar, Kitchen Island, Entrance Foyer, Ceiling Fan(s), Pantry, Walk-In Closet(s)
- Windows: Screens, Wood Work Painted
- Has basement: No
- Number of fireplaces: 1
- Fireplace features: Insert, Great Room
Interior area
- Total structure area: 2,470
- Total interior livable area: 2,470 sqft
Property
Parking
- Total spaces: 2
- Parking features: Attached
- Attached garage spaces: 2
- Details: Garage Parking Other(Garage Door Opener, Keyless Entry)
Features
- Levels: Two
- Stories: 2
- Patio & porch: Covered
- Fencing: Fenced,Fence Full Rear,Wrought Iron
Lot
- Size: 3,484 sqft
Details
- Parcel number: 291023022027000018
- Horse amenities: None
Construction
Type & style
- Home type: SingleFamily
- Architectural style: Traditional
- Property subtype: Residential, Single Family Residence
Materials
- Brick, Cement Siding
- Foundation: Slab
Condition
- New construction: No
- Year built: 2021
Utilities & green energy
- Water: Municipal/City
Community & neighborhood
Location
- Region: Carmel
- Subdivision: The Grove At Legacy
HOA & financial
HOA
- Has HOA: Yes
- HOA fee: $554 annually
- Association phone: 317-541-0000
Price history
| Date | Event | Price |
|---|---|---|
| 5/29/2024 | Sold | $490,000+0%$198/sqft |
Source: | ||
| 4/24/2024 | Pending sale | $489,900$198/sqft |
Source: | ||
| 4/18/2024 | Listed for sale | $489,900$198/sqft |
Source: | ||
Public tax history
| Year | Property taxes | Tax assessment |
|---|---|---|
| 2024 | $4,564 +6.8% | $465,400 +9.4% |
| 2023 | $4,274 | $425,300 +13% |
| 2022 | -- | $376,400 |
Find assessor info on the county website
Neighborhood: 46033
Nearby schools
GreatSchools rating
- 8/10Prairie Trace Elementary SchoolGrades: K-5Distance: 0.5 mi
- 8/10Clay Middle SchoolGrades: 6-8Distance: 2.4 mi
- 10/10Carmel High SchoolGrades: 9-12Distance: 3.9 mi
Get a cash offer in 3 minutes
Find out how much your home could sell for in as little as 3 minutes with a no-obligation cash offer.
Estimated market value$496,400
Get a cash offer in 3 minutes
Find out how much your home could sell for in as little as 3 minutes with a no-obligation cash offer.
Estimated market value
$496,400

