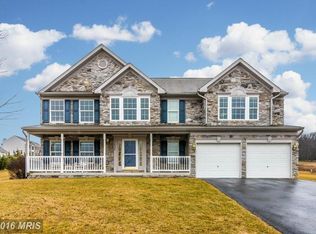Sold for $505,000 on 03/08/24
$505,000
14280 Upper Edgemont Rd #9, Waynesboro, PA 17268
4beds
5,121sqft
Single Family Residence
Built in 2004
0.57 Acres Lot
$562,500 Zestimate®
$99/sqft
$3,238 Estimated rent
Home value
$562,500
$529,000 - $608,000
$3,238/mo
Zestimate® history
Loading...
Owner options
Explore your selling options
What's special
Welcome to the rolling hills of Upper Edgemont Road!!This beautiful colonial with 4 bedrooms, 3 full baths, 2 half baths, and attached 2 car garage has over 5,000 sq. ft of living space to enjoy! This home features a family room, newly remodeled kitchen that opens up to the living room, formal dining room, a large laundry room on the main floor, an open concept finished basement, and more! Upstairs the primary suite offers a sitting room, walk in closet, and private primary bath! Two of the bedrooms are also connected with a private Jack and Jill bathroom! Outside in the fenced backyard, you will be able to enjoy lounging under the gazebo. And when summer comes back, you can jump into the in ground pool! Plenty of room for entertaining guests! Did I mention there is no HOA! This home is a must see!
Zillow last checked: 8 hours ago
Listing updated: March 08, 2024 at 03:20am
Listed by:
Rachel Hogg 443-605-2426,
J&B Real Estate
Bought with:
Brian Kelly, RS311043
Coldwell Banker Realty
Source: Bright MLS,MLS#: PAFL2016218
Facts & features
Interior
Bedrooms & bathrooms
- Bedrooms: 4
- Bathrooms: 5
- Full bathrooms: 3
- 1/2 bathrooms: 2
- Main level bathrooms: 1
Basement
- Area: 1695
Heating
- Heat Pump, Forced Air, Electric, Propane
Cooling
- Central Air, Electric
Appliances
- Included: Dishwasher, Extra Refrigerator/Freezer, Microwave, Oven/Range - Gas, Refrigerator, Washer, Dryer, Electric Water Heater
Features
- Dining Area, Floor Plan - Traditional, Eat-in Kitchen, Kitchen Island
- Flooring: Carpet, Laminate
- Windows: Window Treatments
- Basement: Finished
- Has fireplace: No
Interior area
- Total structure area: 5,121
- Total interior livable area: 5,121 sqft
- Finished area above ground: 3,426
- Finished area below ground: 1,695
Property
Parking
- Total spaces: 8
- Parking features: Garage Faces Side, Garage Door Opener, Attached, Driveway
- Attached garage spaces: 2
- Uncovered spaces: 6
Accessibility
- Accessibility features: None
Features
- Levels: Two
- Stories: 2
- Has private pool: Yes
- Pool features: In Ground, Private
Lot
- Size: 0.57 Acres
Details
- Additional structures: Above Grade, Below Grade, Outbuilding
- Parcel number: 230Q19.350.000000
- Zoning: RESIDENTIAL
- Special conditions: Standard
Construction
Type & style
- Home type: SingleFamily
- Architectural style: Colonial
- Property subtype: Single Family Residence
Materials
- Vinyl Siding
- Foundation: Block
- Roof: Shingle
Condition
- Excellent
- New construction: No
- Year built: 2004
Utilities & green energy
- Sewer: Public Sewer
- Water: Public
- Utilities for property: Propane
Community & neighborhood
Location
- Region: Waynesboro
- Subdivision: None Available
- Municipality: WASHINGTON TWP
Other
Other facts
- Listing agreement: Exclusive Right To Sell
- Listing terms: Conventional,FHA,Cash,VA Loan
- Ownership: Fee Simple
Price history
| Date | Event | Price |
|---|---|---|
| 3/8/2024 | Sold | $505,000+1%$99/sqft |
Source: | ||
| 1/10/2024 | Pending sale | $499,900$98/sqft |
Source: | ||
| 1/7/2024 | Price change | $499,900-2%$98/sqft |
Source: | ||
| 11/17/2023 | Price change | $509,900-1.9%$100/sqft |
Source: | ||
| 10/16/2023 | Listed for sale | $519,900$102/sqft |
Source: | ||
Public tax history
Tax history is unavailable.
Neighborhood: 17268
Nearby schools
GreatSchools rating
- 8/10Hooverville El SchoolGrades: K-5Distance: 1.7 mi
- NAWaynesboro Area Middle SchoolGrades: 7-8Distance: 3.3 mi
- 4/10Waynesboro Area Senior High SchoolGrades: 9-12Distance: 3.5 mi
Schools provided by the listing agent
- District: Waynesboro Area
Source: Bright MLS. This data may not be complete. We recommend contacting the local school district to confirm school assignments for this home.

Get pre-qualified for a loan
At Zillow Home Loans, we can pre-qualify you in as little as 5 minutes with no impact to your credit score.An equal housing lender. NMLS #10287.
Sell for more on Zillow
Get a free Zillow Showcase℠ listing and you could sell for .
$562,500
2% more+ $11,250
With Zillow Showcase(estimated)
$573,750