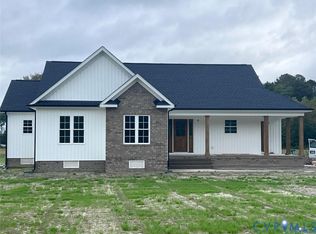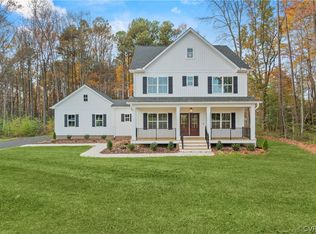Sold for $1,033,279
$1,033,279
14280 Tower Rd, Montpelier, VA 23047
4beds
3,190sqft
Single Family Residence
Built in 2025
11.3 Acres Lot
$1,034,400 Zestimate®
$324/sqft
$3,506 Estimated rent
Home value
$1,034,400
$879,000 - $1.22M
$3,506/mo
Zestimate® history
Loading...
Owner options
Explore your selling options
What's special
Home under construction in Scotchtown Estates on 11 Acres with No HOA! Welcome to Shurm Home's newest plan, The ELEANOR, an ideal first floor primary home that does not skip out on square footage! This split bedroom RANCH PLAN offers a foyer flanked by an office and dining/Flex room as you enter the home. The open concept family room leads into the large kitchen with a dinette area, perfect for entertaining. The primary bedroom doubles as a retreat, occupying its own side of the home with large private bathroom opening to an oversized closet. On the opposite side of the home are an Office, and 2 additional bedrooms with a full bathroom. The Ellwood has great storage space for all your needs including a walk-in pantry, spacious mud room to drop your belongings, and a laundry room all off of the garage entryway. Head up the stairs complete with bedroom, full bath, loft and walk in storage! The real star is the beautiful wrap around front porch with stone facade! Back behind the home, you'll find a car collector's dream -- a 3 bay Detached Garage with tons of storage to make for 5 total garage spaces! The possibilities are endless with this well-designed ranch plan.
Zillow last checked: 8 hours ago
Listing updated: August 21, 2025 at 01:37pm
Listed by:
Jill Matthews sshurm@realtyrichmondva.com,
Realty Richmond
Bought with:
Cole Spicer, 0225224922
Hometown Realty
Source: CVRMLS,MLS#: 2422421 Originating MLS: Central Virginia Regional MLS
Originating MLS: Central Virginia Regional MLS
Facts & features
Interior
Bedrooms & bathrooms
- Bedrooms: 4
- Bathrooms: 3
- Full bathrooms: 3
Other
- Description: Tub & Shower
- Level: First
Other
- Description: Tub & Shower
- Level: Second
Half bath
- Level: First
Heating
- Electric, Zoned
Cooling
- Electric, Heat Pump, Zoned
Appliances
- Included: Dishwasher, Electric Cooking, Electric Water Heater, Microwave
Features
- Bedroom on Main Level, Dining Area, Fireplace, Granite Counters, High Ceilings, Kitchen Island, Loft, Main Level Primary, Pantry
- Flooring: Ceramic Tile, Wood
- Basement: Crawl Space
- Attic: Pull Down Stairs,Walk-In
- Number of fireplaces: 1
- Fireplace features: Gas
Interior area
- Total interior livable area: 3,190 sqft
- Finished area above ground: 3,190
Property
Parking
- Total spaces: 2
- Parking features: Attached, Driveway, Detached, Garage, Garage Faces Rear, Garage Faces Side, Unpaved
- Attached garage spaces: 2
- Has uncovered spaces: Yes
Features
- Levels: Two,One
- Stories: 2
- Patio & porch: Front Porch, Patio, Screened
- Exterior features: Unpaved Driveway
- Pool features: None
- Fencing: None
Lot
- Size: 11.30 Acres
Details
- Parcel number: 7842684242
- Special conditions: Corporate Listing
Construction
Type & style
- Home type: SingleFamily
- Architectural style: Craftsman,Ranch
- Property subtype: Single Family Residence
Materials
- Drywall, Frame, HardiPlank Type
- Roof: Asphalt
Condition
- New Construction,Under Construction
- New construction: Yes
- Year built: 2025
Utilities & green energy
- Sewer: Septic Tank
- Water: Well
Community & neighborhood
Community
- Community features: Home Owners Association
Location
- Region: Montpelier
- Subdivision: None
Other
Other facts
- Ownership: Corporate
- Ownership type: Corporation
Price history
| Date | Event | Price |
|---|---|---|
| 8/21/2025 | Sold | $1,033,279+17.2%$324/sqft |
Source: | ||
| 1/6/2025 | Pending sale | $882,000$276/sqft |
Source: | ||
| 1/5/2025 | Price change | $882,000-2%$276/sqft |
Source: | ||
| 8/26/2024 | Listed for sale | $899,950$282/sqft |
Source: | ||
Public tax history
Tax history is unavailable.
Neighborhood: 23047
Nearby schools
GreatSchools rating
- 3/10Bowling Green Elementary SchoolGrades: PK-5Distance: 14.3 mi
- 2/10Caroline Middle SchoolGrades: 6-8Distance: 11.5 mi
- 3/10Caroline High SchoolGrades: 9-12Distance: 11.3 mi
Schools provided by the listing agent
- Elementary: Beaverdam
- Middle: Liberty
- High: Patrick Henry
Source: CVRMLS. This data may not be complete. We recommend contacting the local school district to confirm school assignments for this home.
Get a cash offer in 3 minutes
Find out how much your home could sell for in as little as 3 minutes with a no-obligation cash offer.
Estimated market value$1,034,400
Get a cash offer in 3 minutes
Find out how much your home could sell for in as little as 3 minutes with a no-obligation cash offer.
Estimated market value
$1,034,400

