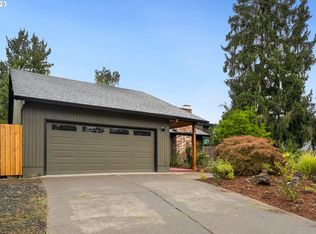Sold
$715,000
14280 SW Yearling Way, Beaverton, OR 97008
4beds
3,260sqft
Residential, Single Family Residence
Built in 1977
7,840.8 Square Feet Lot
$715,500 Zestimate®
$219/sqft
$3,815 Estimated rent
Home value
$715,500
$673,000 - $758,000
$3,815/mo
Zestimate® history
Loading...
Owner options
Explore your selling options
What's special
This unassuming home has GOT THE GOODS! It is truly a must-see! The main level has a light-filled Living Room with vaulted ceilings, a formal Dining Room, an open-concept Kitchen/Family Room with SS appliances, Pantry, wood-burning Fireplace, and extra-large slider to the Deck. The Primary Bedroom with ensuite Bathroom, two more Bedrooms, and a hall Bathroom round out the main level living. Downstairs to the finished daylight Basement, you will find a large second Family Room with wood-burning Fireplace and Wet Bar/Mini Kitchen equipped with sink, dishwasher, and refrigerator. Sliding doors lead to the meticulously manicured and fenced back yard with a giant patio, partially covered, a firepit, and a gorgeous, decades-old Magnolia Tree. Wait! There?s more! Also on the lower level is the laundry area and a third full Bathroom, the fourth Bedroom, two walk-in closets, and an enormous Recreation Room. This 33 x 15-foot room can be ANYTHIING you need or desire. It is currently an Office, Exercise Room, Entertainment Room with pool table and games. This house would be perfect for Multi-Generational Living! Tucked in on a quiet street, yet so close to dining and shopping.
Zillow last checked: 8 hours ago
Listing updated: April 30, 2024 at 03:31am
Listed by:
Nicole Kelly 503-330-6040,
HomeSmart Realty Group
Bought with:
Tyler Lankheet, 201219324
Premiere Property Group, LLC
Source: RMLS (OR),MLS#: 24471653
Facts & features
Interior
Bedrooms & bathrooms
- Bedrooms: 4
- Bathrooms: 3
- Full bathrooms: 3
- Main level bathrooms: 2
Primary bedroom
- Features: Bathroom, Wallto Wall Carpet
- Level: Main
- Area: 182
- Dimensions: 14 x 13
Bedroom 2
- Features: Wallto Wall Carpet
- Level: Main
- Area: 100
- Dimensions: 10 x 10
Bedroom 3
- Features: Wallto Wall Carpet
- Level: Main
- Area: 168
- Dimensions: 14 x 12
Bedroom 4
- Features: Walkin Closet, Wallto Wall Carpet
- Level: Lower
- Area: 143
- Dimensions: 13 x 11
Dining room
- Features: Laminate Flooring
- Level: Main
- Area: 130
- Dimensions: 13 x 10
Family room
- Features: Ceiling Fan, Deck, Fireplace, Vaulted Ceiling, Wallto Wall Carpet
- Level: Main
- Area: 240
- Dimensions: 16 x 15
Kitchen
- Features: Dishwasher, Garden Window, Microwave, Pantry, Free Standing Range, Free Standing Refrigerator, Granite, Vaulted Ceiling, Wood Floors
- Level: Main
- Area: 135
- Width: 9
Living room
- Features: Vaulted Ceiling, Wallto Wall Carpet
- Level: Main
- Area: 240
- Dimensions: 16 x 15
Office
- Features: Flex Room, Wallto Wall Carpet
- Level: Lower
Heating
- Forced Air, Fireplace(s)
Cooling
- Central Air
Appliances
- Included: Dishwasher, Free-Standing Gas Range, Free-Standing Range, Microwave, Stainless Steel Appliance(s), Free-Standing Refrigerator, Gas Water Heater
- Laundry: Laundry Room
Features
- Ceiling Fan(s), Granite, High Speed Internet, Vaulted Ceiling(s), Walk-In Closet(s), Pantry, Bathroom
- Flooring: Hardwood, Laminate, Wall to Wall Carpet, Wood
- Windows: Double Pane Windows, Vinyl Frames, Garden Window(s)
- Basement: Daylight,Finished,Full
- Number of fireplaces: 2
- Fireplace features: Wood Burning
Interior area
- Total structure area: 3,260
- Total interior livable area: 3,260 sqft
Property
Parking
- Total spaces: 2
- Parking features: Driveway, On Street, Attached
- Attached garage spaces: 2
- Has uncovered spaces: Yes
Features
- Stories: 2
- Patio & porch: Covered Patio, Deck, Patio
- Exterior features: Fire Pit, Yard
- Fencing: Fenced
Lot
- Size: 7,840 sqft
- Features: Sprinkler, SqFt 7000 to 9999
Details
- Parcel number: R252381
- Zoning: RMC
Construction
Type & style
- Home type: SingleFamily
- Architectural style: Daylight Ranch
- Property subtype: Residential, Single Family Residence
Materials
- Wood Composite
- Roof: Composition
Condition
- Resale
- New construction: No
- Year built: 1977
Utilities & green energy
- Gas: Gas
- Sewer: Public Sewer
- Water: Public
Community & neighborhood
Location
- Region: Beaverton
- Subdivision: South Beaverton
Other
Other facts
- Listing terms: Cash,Conventional,FHA,VA Loan
- Road surface type: Paved
Price history
| Date | Event | Price |
|---|---|---|
| 4/29/2024 | Sold | $715,000-2.7%$219/sqft |
Source: | ||
| 4/15/2024 | Pending sale | $735,000$225/sqft |
Source: | ||
| 4/11/2024 | Price change | $735,000-2%$225/sqft |
Source: | ||
| 3/15/2024 | Listed for sale | $750,000$230/sqft |
Source: | ||
Public tax history
| Year | Property taxes | Tax assessment |
|---|---|---|
| 2024 | $7,637 +12.3% | $351,410 +9.2% |
| 2023 | $6,800 +4.5% | $321,760 +3% |
| 2022 | $6,508 +3.6% | $312,390 |
Find assessor info on the county website
Neighborhood: South Beaverton
Nearby schools
GreatSchools rating
- 8/10Hiteon Elementary SchoolGrades: K-5Distance: 0.2 mi
- 3/10Conestoga Middle SchoolGrades: 6-8Distance: 1.2 mi
- 5/10Southridge High SchoolGrades: 9-12Distance: 0.8 mi
Schools provided by the listing agent
- Elementary: Hiteon
- Middle: Conestoga
- High: Southridge
Source: RMLS (OR). This data may not be complete. We recommend contacting the local school district to confirm school assignments for this home.
Get a cash offer in 3 minutes
Find out how much your home could sell for in as little as 3 minutes with a no-obligation cash offer.
Estimated market value
$715,500
Get a cash offer in 3 minutes
Find out how much your home could sell for in as little as 3 minutes with a no-obligation cash offer.
Estimated market value
$715,500
