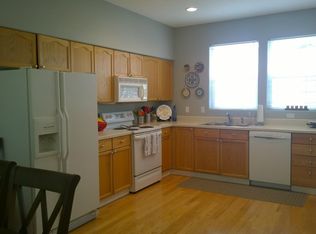Location right off Murray for easy access but quiet and secluded end unit. Rare private backyard with access from front gate or from deck on main level to brand new grass and lots of room to move. As you enter into the main level you will see it is light and bright with brand new interior wall paint, and brand new carpet. Bedrooms both with on-suite bathrooms and walk in closets. **OPEN HOUSE SAT 10/7/17 FROM 1-3PM**
This property is off market, which means it's not currently listed for sale or rent on Zillow. This may be different from what's available on other websites or public sources.


