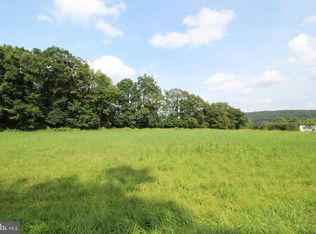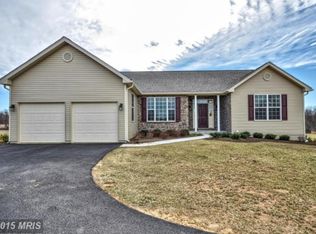REMARKABLE CUSTOM BUILT CRAFTSMAN STYLE HOME SITUATED ON PRIVATE 3.6 ACRE WOODED LOT IN FREDERICK COUNTY!HOME BOASTS CUSTOM 10 X 15 GARDEN SHED,FLAG-STONE PATIOS,TWO STORY OPEN FOYER,BRIGHT & OPEN FLOORPLAN,GAS FIREPLACE IN LIVING ROOM & LOWER LEVEL REC ROOM,NEW CARPET,GLEAMING HWDS,LG KITCHEN ISLAND & SS APPLIANCES.MARVEL AT THE METICULOUS MANICURED HOME!MINS TO CATOCTIN PARK & CUNNINGHAM FALLS!!
This property is off market, which means it's not currently listed for sale or rent on Zillow. This may be different from what's available on other websites or public sources.

