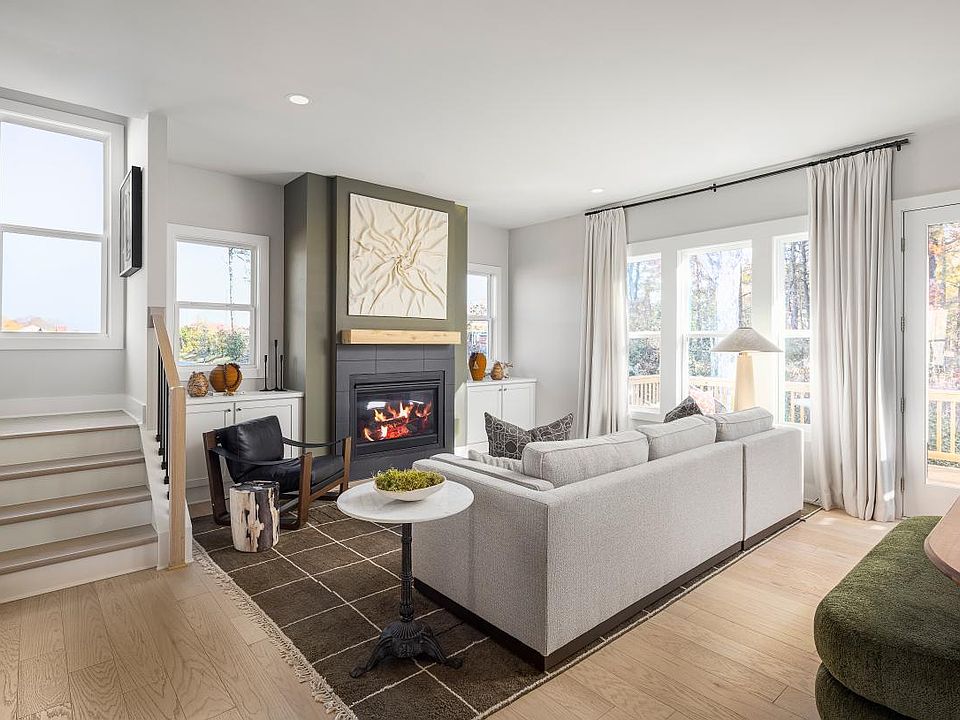Unit 8 is a Remerton Plan. It is estimated to be completed June/July 2025. Come see award-winning Toll Brothers' Newest Community in Smyrna, ROWAN WALK. We are less than 1 mile to the Battery, Braves/Truist Park, Cumberland Mall, I-285, & I-75. Location is A+. Neighborhood includes Resort Style Pool Amenities. Floorplan is a 3 bedroom, 3.5 bathroom townhome that includes a Large Flex/Bonus Room on the ground level with a Full Bath. This home is designed with clean lines, natural light-filled rooms, designer interior finishes, 10' ceilings on Main Level. The main level features a gorgeous kitchen that is great for entertaining! Includes a huge island, built-in Stainless Steel Appliances. Large, Oversized Deck. Spacious bedrooms, huge closets and designer baths are just a few of the additional details! Current incentives include up to $20,000 in seller paid closing costs with use of preferred lender. Photos are from on-site Model Home, as home is under construction.
Pending
$629,290
1428 Wicker Wood Pl #8, Smyrna, GA 30080
3beds
2,677sqft
Townhouse, Residential
Built in 2025
-- sqft lot
$-- Zestimate®
$235/sqft
$125/mo HOA
What's special
Designer interior finishesClean linesNatural light-filled roomsLarge oversized deckHuge islandBuilt-in stainless steel appliancesHuge closets
- 19 days
- on Zillow |
- 62 |
- 4 |
Zillow last checked: 7 hours ago
Listing updated: April 19, 2025 at 10:38am
Listing Provided by:
George Baily,
Toll Brothers Real Estate Inc.
Source: FMLS GA,MLS#: 7562069
Travel times
Facts & features
Interior
Bedrooms & bathrooms
- Bedrooms: 3
- Bathrooms: 4
- Full bathrooms: 3
- 1/2 bathrooms: 1
Rooms
- Room types: Bonus Room, Master Bathroom, Master Bedroom
Primary bedroom
- Features: Roommate Floor Plan, Split Bedroom Plan
- Level: Roommate Floor Plan, Split Bedroom Plan
Bedroom
- Features: Roommate Floor Plan, Split Bedroom Plan
Primary bathroom
- Features: Double Shower, Shower Only
Dining room
- Features: Open Concept
Kitchen
- Features: Eat-in Kitchen, Kitchen Island, Solid Surface Counters, Stone Counters, View to Family Room
Heating
- Electric, ENERGY STAR Qualified Equipment, Heat Pump, Zoned
Cooling
- Electric, ENERGY STAR Qualified Equipment, Heat Pump, Zoned
Appliances
- Included: Dishwasher, Disposal, ENERGY STAR Qualified Appliances, ENERGY STAR Qualified Water Heater, Gas Cooktop, Microwave, Range Hood
- Laundry: In Hall, Upper Level
Features
- Dry Bar, Entrance Foyer, High Ceilings 9 ft Lower, High Ceilings 9 ft Upper, High Ceilings 10 ft Main, High Speed Internet, Recessed Lighting, Tray Ceiling(s)
- Flooring: Carpet, Ceramic Tile, Hardwood
- Windows: Double Pane Windows
- Basement: None
- Has fireplace: No
- Fireplace features: None
- Common walls with other units/homes: 2+ Common Walls,No One Above,No One Below
Interior area
- Total structure area: 2,677
- Total interior livable area: 2,677 sqft
- Finished area above ground: 2,677
- Finished area below ground: 0
Video & virtual tour
Property
Parking
- Total spaces: 2
- Parking features: Attached, Driveway, Garage, Garage Door Opener, Garage Faces Rear, Level Driveway
- Attached garage spaces: 2
- Has uncovered spaces: Yes
Accessibility
- Accessibility features: None
Features
- Levels: Three Or More
- Patio & porch: Deck
- Exterior features: Awning(s), Rain Gutters, No Dock
- Pool features: None
- Spa features: None
- Fencing: None
- Has view: Yes
- View description: City, Rural, Trees/Woods
- Waterfront features: None
- Body of water: None
Lot
- Features: Wooded, Zero Lot Line
Details
- Additional structures: None
- Special conditions: Standard
- Other equipment: None
- Horse amenities: None
Construction
Type & style
- Home type: Townhouse
- Architectural style: Townhouse
- Property subtype: Townhouse, Residential
- Attached to another structure: Yes
Materials
- Brick 4 Sides, Cement Siding, HardiPlank Type
- Foundation: Slab
- Roof: Shingle
Condition
- New Construction
- New construction: Yes
- Year built: 2025
Details
- Builder name: Toll Brothers
- Warranty included: Yes
Utilities & green energy
- Electric: 110 Volts, 220 Volts
- Sewer: Public Sewer
- Water: Public
- Utilities for property: Cable Available, Electricity Available, Natural Gas Available, Phone Available, Sewer Available, Underground Utilities, Water Available
Green energy
- Green verification: EarthCraft Home
- Energy efficient items: Appliances, Construction, HVAC, Thermostat, Water Heater, Windows
- Energy generation: None
- Water conservation: Low-Flow Fixtures
Community & HOA
Community
- Features: Curbs, Homeowners Assoc, Near Public Transport, Near Schools, Near Shopping, Park, Pool, Sidewalks, Street Lights
- Security: Carbon Monoxide Detector(s), Fire Alarm, Fire Sprinkler System, Secured Garage/Parking, Smoke Detector(s)
- Subdivision: Rowan Walk - Maple Collection
HOA
- Has HOA: Yes
- Services included: Maintenance Grounds, Reserve Fund, Swim, Termite
- HOA fee: $125 monthly
Location
- Region: Smyrna
Financial & listing details
- Price per square foot: $235/sqft
- Date on market: 4/17/2025
- Listing terms: 1031 Exchange,Cash,Conventional,FHA,VA Loan
- Ownership: Fee Simple
- Electric utility on property: Yes
- Road surface type: Asphalt
About the community
Pool
Discover an alluring mix of urban excitement and luxury living at Rowan Walk - Maple Collection, a new community of luxury townhomes in Smyrna, GA. This community features exceptional amenities and showcases an impressive selection of expertly designed townhomes with floor plans that range from 2,655 to 2,699 square feet and offer 2-car garages. Located just minutes from The Battery Atlanta and Truist Park, Rowan Walk - Maple Collection provides its residents with easy access to everything this area has to offer. Home price does not include any home site premium.
Source: Toll Brothers Inc.

