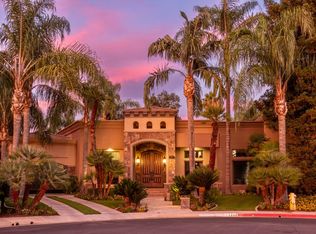Sold Prior To Publication --- Beautiful custom home located on a spacious cul-de-sac lot. Open floor plan with a large family room that extends to the kitchen and dining areas. You will enjoy everything about this home. The stairway to the second story is wide and curved. The three upstairs bedrooms are spacious. The upstairs bath included s separate shower and tub, two sinks, lots of cabinets and a private bathroom area. Downstairs includes the a gas fireplace that puts out lots of heat. The kitchen has ample cabinets and an eating bar that seats six. The master bedroom is downstairs with a walk in closet. The master bathroom includes a tub with jets, a shower with glass block, and two sinks. Also downstairs is an office and a living room. There are plenty of windows, especially overlooking the large back yard with a built in pool. The pool has three cascading waterfalls. The back patio wraps around the house allowing plenty of room for entertaining
This property is off market, which means it's not currently listed for sale or rent on Zillow. This may be different from what's available on other websites or public sources.

