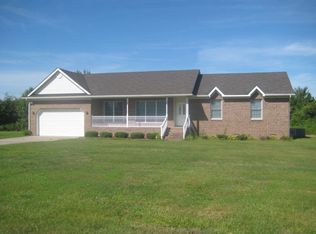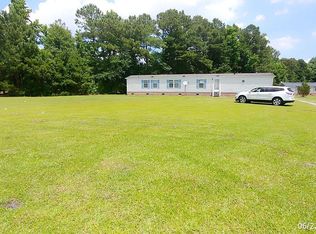FIXER-UPPER with TONS of potential. Home sits on 6 acres; approximately 2 acres cleared and 4 acres wooded, all in X flood zone. Repairs are needed and being sold AS-IS, but this house has great bones. Open concept floor plan with 9 ft ceilings and a cathedral ceiling in formal dining room. BEAUTIFUL wood floors in main living area, arched doorways and granite counter tops in the kitchen. Large master suite with French doors that open onto the back deck. Spacious master bath with a garden tub and a separate shower. Laundry room and a 2 car garage! Only 10 minutes from Historic Edenton!
This property is off market, which means it's not currently listed for sale or rent on Zillow. This may be different from what's available on other websites or public sources.


