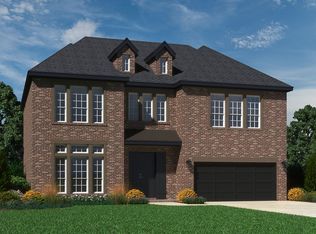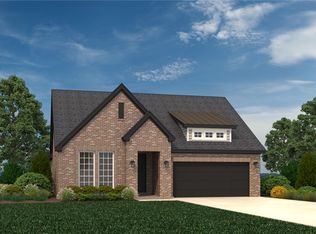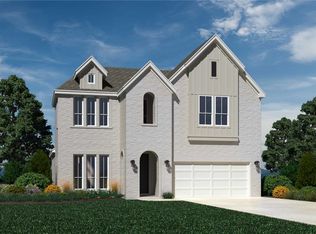Sold for $667,500
$667,500
1428 Spring Water Way, Cave Springs, AR 72718
5beds
2,601sqft
Single Family Residence
Built in 2024
9,147.6 Square Feet Lot
$672,400 Zestimate®
$257/sqft
$3,832 Estimated rent
Home value
$672,400
$625,000 - $726,000
$3,832/mo
Zestimate® history
Loading...
Owner options
Explore your selling options
What's special
Stunning home in Allen's Mill neighborhood. Open floorplan, upscale upgrades & custom finishes. The kitchen is complete with a large island with accent color, sleek modern cabinetry, stainless steel appliances, farmhouse sink, 5-burner gas range & quartz countertops. Easy access to the formal dining area, making it perfect for both everyday meals & entertaining guests. The expansive living room, bathed in natural light, boasts beautiful LVP flooring & a gas fireplace as the focal point. The primary bedroom is a retreat in itself, featuring a spa-like en-suite bathroom with a walk-in tile shower, soaking tub, double sinks & generously sized walk-in closet. Secondary bedroom on the main level that would make a perfect office & a versatile bonus room. Step outside to enjoy the large covered patio with a cozy gas fireplace, perfect for outdoor relaxation year-round. The home’s prime location provides quick access to the scenic Mt. Hebron Park, offering a variety of outdoor recreation opportunities just moments away.
Zillow last checked: 8 hours ago
Listing updated: February 17, 2025 at 06:47am
Listed by:
David Johnson 479-268-5500,
Weichert, REALTORS Griffin Company Bentonville
Bought with:
Lauren Boozman Northey, SA00072968
Portfolio Sotheby's International Realty
Source: ArkansasOne MLS,MLS#: 1293506 Originating MLS: Northwest Arkansas Board of REALTORS MLS
Originating MLS: Northwest Arkansas Board of REALTORS MLS
Facts & features
Interior
Bedrooms & bathrooms
- Bedrooms: 5
- Bathrooms: 4
- Full bathrooms: 3
- 1/2 bathrooms: 1
Primary bedroom
- Level: Main
- Dimensions: 16x16
Bedroom
- Level: Second
- Dimensions: 14x11
Bedroom
- Level: Main
- Dimensions: 10x10
Bedroom
- Level: Second
- Dimensions: 14x10
Bedroom
- Level: Second
- Dimensions: 11x11
Bonus room
- Level: Second
- Dimensions: 15x10
Dining room
- Level: Main
- Dimensions: 16x15
Kitchen
- Level: Main
- Dimensions: 8x12
Living room
- Level: Main
- Dimensions: 17x14
Heating
- Central, Gas
Cooling
- Central Air, Electric
Appliances
- Included: Built-In Range, Built-In Oven, Counter Top, Dishwasher, Gas Cooktop, Gas Water Heater, Microwave, Water Heater, Plumbed For Ice Maker
- Laundry: Washer Hookup, Dryer Hookup
Features
- Attic, Ceiling Fan(s), Eat-in Kitchen, Programmable Thermostat, Quartz Counters, Split Bedrooms, Storage, Walk-In Closet(s), Window Treatments
- Flooring: Carpet, Ceramic Tile, Luxury Vinyl Plank
- Windows: Double Pane Windows, Vinyl, Blinds
- Has basement: No
- Number of fireplaces: 2
- Fireplace features: Family Room, Outside
Interior area
- Total structure area: 2,601
- Total interior livable area: 2,601 sqft
Property
Parking
- Total spaces: 3
- Parking features: Attached, Garage, Garage Door Opener
- Has attached garage: Yes
- Covered spaces: 3
Features
- Levels: Two
- Stories: 2
- Patio & porch: Covered, Patio
- Exterior features: Concrete Driveway
- Pool features: Community
- Fencing: None
- Waterfront features: None
Lot
- Size: 9,147 sqft
- Features: Central Business District, Cleared, City Lot, Landscaped, Level, Near Park, Subdivision
Details
- Additional structures: None
- Parcel number: 0512550000
- Special conditions: None
Construction
Type & style
- Home type: SingleFamily
- Property subtype: Single Family Residence
Materials
- Brick, Concrete
- Foundation: Slab
- Roof: Asphalt,Shingle
Condition
- New construction: No
- Year built: 2024
Utilities & green energy
- Sewer: Septic Tank
- Water: Public
- Utilities for property: Cable Available, Electricity Available, Natural Gas Available, High Speed Internet Available, Phone Available, Sewer Available, Septic Available, Water Available
Community & neighborhood
Security
- Security features: Smoke Detector(s)
Community
- Community features: Biking, Clubhouse, Playground, Pool, Curbs, Near Fire Station, Near Schools, Park, Shopping, Sidewalks, Trails/Paths
Location
- Region: Cave Springs
- Subdivision: Allens Mill Ph 2b Cave Spgs
HOA & financial
HOA
- Has HOA: Yes
- HOA fee: $525 annually
- Services included: See Agent
Other
Other facts
- Road surface type: Paved
Price history
| Date | Event | Price |
|---|---|---|
| 2/14/2025 | Sold | $667,500-2.6%$257/sqft |
Source: | ||
| 12/6/2024 | Listed for sale | $685,000$263/sqft |
Source: | ||
| 10/30/2024 | Listing removed | $685,000$263/sqft |
Source: | ||
| 10/30/2024 | Price change | $685,000-2.1%$263/sqft |
Source: | ||
| 10/21/2024 | Price change | $699,900-2.1%$269/sqft |
Source: | ||
Public tax history
| Year | Property taxes | Tax assessment |
|---|---|---|
| 2024 | $588 -2.6% | $10,000 |
| 2023 | $603 | $10,000 |
Find assessor info on the county website
Neighborhood: 72718
Nearby schools
GreatSchools rating
- 8/10Evening Star Elementary SchoolGrades: K-4Distance: 2.4 mi
- 9/10J. William Fulbright Junior High SchoolGrades: 7-8Distance: 3.4 mi
- 8/10Bentonville High SchoolGrades: 9-12Distance: 5.1 mi
Schools provided by the listing agent
- District: Bentonville
Source: ArkansasOne MLS. This data may not be complete. We recommend contacting the local school district to confirm school assignments for this home.
Get pre-qualified for a loan
At Zillow Home Loans, we can pre-qualify you in as little as 5 minutes with no impact to your credit score.An equal housing lender. NMLS #10287.
Sell for more on Zillow
Get a Zillow Showcase℠ listing at no additional cost and you could sell for .
$672,400
2% more+$13,448
With Zillow Showcase(estimated)$685,848


