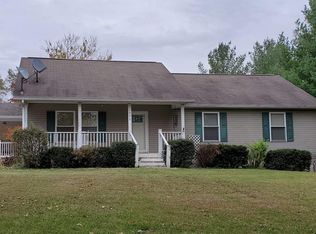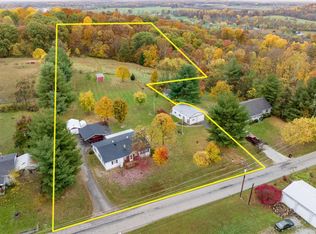Closed
$225,000
1428 Spencer Pike Rd, Springville, IN 47462
3beds
1,600sqft
Single Family Residence
Built in 1998
0.78 Acres Lot
$247,800 Zestimate®
$--/sqft
$1,600 Estimated rent
Home value
$247,800
$223,000 - $270,000
$1,600/mo
Zestimate® history
Loading...
Owner options
Explore your selling options
What's special
Step into your dream home, a beautifully designed 3-bedroom 2-bath ranch style property built in 1998, offering an impressive 1600 SF of living space on the main floor and a vast 1600 SF unfinished basement ready to be transformed. Enjoy the layout on the main level showcasing a generous living room, well-appointed kitchen, sizable dining space, private primary suite, two secondary bedrooms, and a convenient guest bath. Nestled on a scenic .78-acre plot with breathtaking views of Springville's lush hillsides, this residence is just moments away from Crane, Bloomington, and Bedford amenities.
Zillow last checked: 8 hours ago
Listing updated: June 15, 2024 at 06:24am
Listed by:
Kathryn Blackwell 812-797-1957,
The Real Estate Co.
Bought with:
Sally Baird, RB14036027
Sterling Real Estate
Source: IRMLS,MLS#: 202410971
Facts & features
Interior
Bedrooms & bathrooms
- Bedrooms: 3
- Bathrooms: 2
- Full bathrooms: 2
- Main level bedrooms: 3
Bedroom 1
- Level: Main
Bedroom 2
- Level: Main
Kitchen
- Level: Main
- Area: 280
- Dimensions: 20 x 14
Living room
- Level: Main
- Area: 336
- Dimensions: 21 x 16
Heating
- Natural Gas, Propane
Cooling
- Central Air
Appliances
- Included: Dishwasher, Refrigerator, Gas Range
- Laundry: Main Level, Washer Hookup
Features
- 1st Bdrm En Suite, Ceiling Fan(s), Laminate Counters, Eat-in Kitchen, Kitchen Island, Tub/Shower Combination, Main Level Bedroom Suite
- Flooring: Carpet, Laminate
- Basement: Full,Walk-Out Access,Unfinished,Concrete
- Number of fireplaces: 1
- Fireplace features: Living Room, Ventless
Interior area
- Total structure area: 3,200
- Total interior livable area: 1,600 sqft
- Finished area above ground: 1,600
- Finished area below ground: 0
Property
Parking
- Parking features: Gravel
- Has uncovered spaces: Yes
Features
- Levels: One
- Stories: 1
- Patio & porch: Porch Covered
Lot
- Size: 0.78 Acres
- Features: 0-2.9999, Rural
Details
- Additional structures: Shed
- Parcel number: 470415100072.000007
Construction
Type & style
- Home type: SingleFamily
- Architectural style: Ranch
- Property subtype: Single Family Residence
Materials
- Vinyl Siding
- Roof: Shingle
Condition
- New construction: No
- Year built: 1998
Utilities & green energy
- Electric: Duke Energy Indiana
- Sewer: Septic Tank
- Water: Public, N Lawrence Water
Community & neighborhood
Security
- Security features: Smoke Detector(s)
Location
- Region: Springville
- Subdivision: None
Other
Other facts
- Listing terms: Cash,Conventional,Other
- Road surface type: Paved
Price history
| Date | Event | Price |
|---|---|---|
| 6/14/2024 | Sold | $225,000 |
Source: | ||
| 5/31/2024 | Pending sale | $225,000 |
Source: | ||
| 4/26/2024 | Price change | $225,000-6.2% |
Source: | ||
| 4/22/2024 | Price change | $239,900-4% |
Source: | ||
| 4/11/2024 | Listed for sale | $249,900+108.8% |
Source: | ||
Public tax history
Tax history is unavailable.
Neighborhood: 47462
Nearby schools
GreatSchools rating
- 8/10Needmore Elementary SchoolGrades: K-6Distance: 4.1 mi
- 6/10Bedford Middle SchoolGrades: 7-8Distance: 9.4 mi
- 5/10Bedford-North Lawrence High SchoolGrades: 9-12Distance: 10.7 mi
Schools provided by the listing agent
- Elementary: Needmore
- Middle: Oolitic
- High: Bedford-North Lawrence
- District: North Lawrence Community Schools
Source: IRMLS. This data may not be complete. We recommend contacting the local school district to confirm school assignments for this home.
Get pre-qualified for a loan
At Zillow Home Loans, we can pre-qualify you in as little as 5 minutes with no impact to your credit score.An equal housing lender. NMLS #10287.

