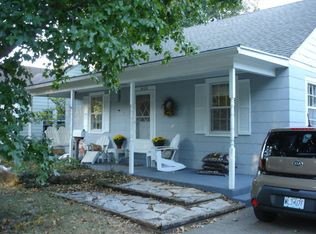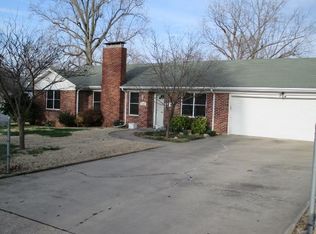Closed
Price Unknown
1428 S Roanoke Avenue, Springfield, MO 65807
4beds
1,443sqft
Single Family Residence
Built in 1937
7,840.8 Square Feet Lot
$208,100 Zestimate®
$--/sqft
$1,654 Estimated rent
Home value
$208,100
$191,000 - $225,000
$1,654/mo
Zestimate® history
Loading...
Owner options
Explore your selling options
What's special
Such an adorable bungalow in a magnificent location, just a short walk from Phelps Grove Park (about 3 blocks). Inside you'll be delighted by the refinished original wood flooring, the wood burning fireplace, and the lovely updated kitchen complete with quartz counters, a built in microwave, and a convection oven that conveniently doubles as an air fryer. The rest of the main level includes 3 bedrooms, 2 bathrooms, and a relaxing screened in patio to enjoy that warmer weather that's just around the corner. There's another finished 4th bedroom in the basement, as well as over 800 more sq ft of partially finished space to utilize. Just outside of the screened in patio is a detached 1 car garage, fenced in back yard, and even a storage shed to put away those seasonal items. This lovely home will not disappoint, so call your favorite Realtor today to schedule your private showing.
Zillow last checked: 8 hours ago
Listing updated: August 02, 2024 at 02:56pm
Listed by:
Brian K Jackson 417-860-7104,
Keller Williams,
Christina R Jackson 417-861-8525,
Keller Williams
Bought with:
Michael Eckenrode, 2017025547
Keller Williams
Source: SOMOMLS,MLS#: 60236338
Facts & features
Interior
Bedrooms & bathrooms
- Bedrooms: 4
- Bathrooms: 2
- Full bathrooms: 2
Heating
- Central, Forced Air, Natural Gas
Cooling
- Ceiling Fan(s), Central Air
Appliances
- Included: Convection Oven, Disposal, Free-Standing Electric Oven, Gas Water Heater, Microwave, Refrigerator
- Laundry: In Basement, W/D Hookup
Features
- High Speed Internet, Internet - DSL, Internet - Fiber Optic, Quartz Counters, Walk-in Shower
- Flooring: Hardwood, Tile
- Windows: Double Pane Windows, Mixed
- Basement: Partially Finished,Partial
- Has fireplace: Yes
- Fireplace features: Living Room, Wood Burning
Interior area
- Total structure area: 2,245
- Total interior livable area: 1,443 sqft
- Finished area above ground: 1,313
- Finished area below ground: 130
Property
Parking
- Total spaces: 1
- Parking features: Driveway, Garage Faces Front
- Garage spaces: 1
- Has uncovered spaces: Yes
Features
- Levels: One
- Stories: 1
- Patio & porch: Patio, Screened
- Exterior features: Rain Gutters
- Fencing: Chain Link
Lot
- Size: 7,840 sqft
- Dimensions: 54 x 144
- Features: Landscaped, Level
Details
- Additional structures: Shed(s)
- Parcel number: 881325302035
Construction
Type & style
- Home type: SingleFamily
- Architectural style: Bungalow
- Property subtype: Single Family Residence
Materials
- Fiber Cement
- Foundation: Poured Concrete
- Roof: Composition
Condition
- Year built: 1937
Utilities & green energy
- Sewer: Public Sewer
- Water: Public
- Utilities for property: Cable Available
Community & neighborhood
Security
- Security features: Smoke Detector(s)
Location
- Region: Springfield
- Subdivision: Smalleys
Other
Other facts
- Listing terms: Cash,Conventional,FHA,VA Loan
- Road surface type: Asphalt
Price history
| Date | Event | Price |
|---|---|---|
| 3/15/2023 | Sold | -- |
Source: | ||
| 2/14/2023 | Pending sale | $220,000$152/sqft |
Source: | ||
| 2/11/2023 | Listed for sale | $220,000+238.5%$152/sqft |
Source: | ||
| 5/23/2008 | Listing removed | $65,000$45/sqft |
Source: Century 21 #1463027 | ||
| 4/5/2008 | Listed for sale | $65,000$45/sqft |
Source: Century 21 #1463027 | ||
Public tax history
| Year | Property taxes | Tax assessment |
|---|---|---|
| 2024 | $1,157 +0.6% | $21,570 |
| 2023 | $1,151 +3.8% | $21,570 +6.3% |
| 2022 | $1,109 +0% | $20,300 |
Find assessor info on the county website
Neighborhood: Phelps Grove
Nearby schools
GreatSchools rating
- 6/10Sunshine Elementary SchoolGrades: K-5Distance: 0.4 mi
- 5/10Jarrett Middle SchoolGrades: 6-8Distance: 0.7 mi
- 4/10Parkview High SchoolGrades: 9-12Distance: 0.5 mi
Schools provided by the listing agent
- Elementary: SGF-Sunshine
- Middle: SGF-Jarrett
- High: SGF-Parkview
Source: SOMOMLS. This data may not be complete. We recommend contacting the local school district to confirm school assignments for this home.

