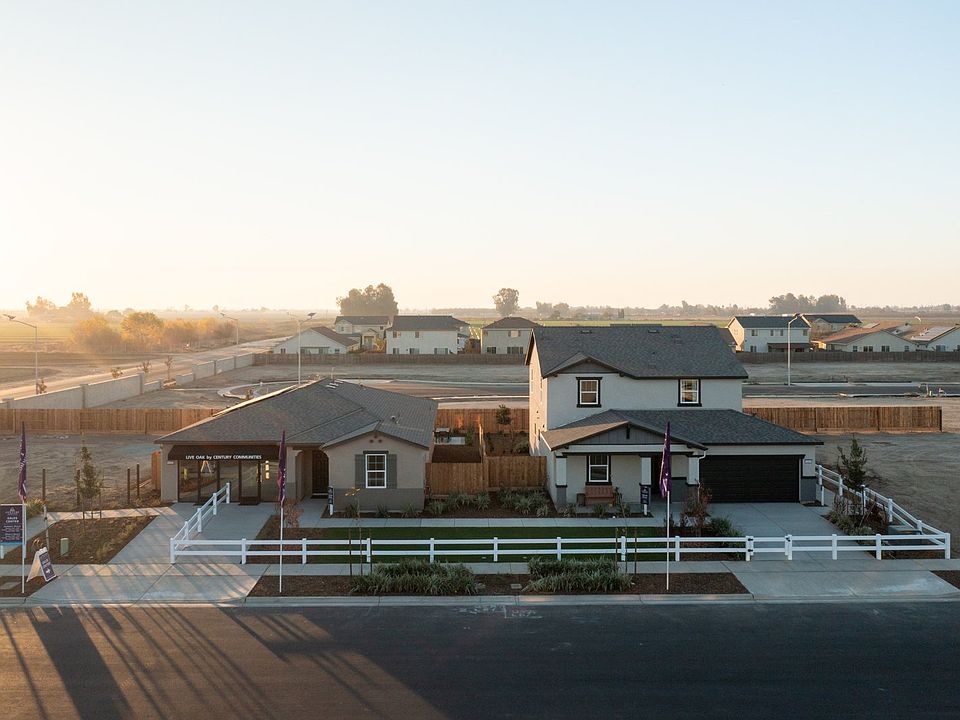The single-story Abernathy plan offers a thoughtful open-concept layout. A generous kitchen that overlooks a great room and charming dining area. A spacious primary suite features a private bath and roomy walk-in closet. You'll also enjoy a convenient entry off the two car garage with access to a laundry room. two secondary bedrooms complete this inviting floor plan.
Pending
Special offer
$371,990
1428 S Polar Ave, Hanford, CA 93230
3beds
2baths
1,291sqft
Residential, Single Family Residence
Built in 2025
5,501.63 Square Feet Lot
$370,900 Zestimate®
$288/sqft
$-- HOA
- 38 days
- on Zillow |
- 23 |
- 1 |
Zillow last checked: 7 hours ago
Listing updated: June 25, 2025 at 01:31pm
Listed by:
Wesley A Bennett DRE #00824128 559-360-1533,
BMC Realty Advisors, Inc
Source: Fresno MLS,MLS#: 632221Originating MLS: Fresno MLS
Travel times
Schedule tour
Select your preferred tour type — either in-person or real-time video tour — then discuss available options with the builder representative you're connected with.
Select a date
Facts & features
Interior
Bedrooms & bathrooms
- Bedrooms: 3
- Bathrooms: 2
Primary bedroom
- Area: 0
- Dimensions: 0 x 0
Bedroom 1
- Area: 0
- Dimensions: 0 x 0
Bedroom 2
- Area: 0
- Dimensions: 0 x 0
Bedroom 3
- Area: 0
- Dimensions: 0 x 0
Bedroom 4
- Area: 0
- Dimensions: 0 x 0
Bathroom
- Features: Tub/Shower, Shower
Dining room
- Area: 0
- Dimensions: 0 x 0
Family room
- Area: 0
- Dimensions: 0 x 0
Kitchen
- Area: 0
- Dimensions: 0 x 0
Living room
- Area: 0
- Dimensions: 0 x 0
Basement
- Area: 0
Heating
- Has Heating (Unspecified Type)
Cooling
- 13+ SEER A/C, Central Air
Appliances
- Included: F/S Range/Oven, Gas Appliances, Electric Appliances, Disposal, Dishwasher, Microwave, Refrigerator
- Laundry: Inside, Utility Room
Features
- Built-in Features
- Flooring: Carpet, Vinyl
- Windows: Double Pane Windows
- Has fireplace: No
Interior area
- Total structure area: 1,291
- Total interior livable area: 1,291 sqft
Property
Parking
- Total spaces: 2
- Parking features: Garage - Attached
- Attached garage spaces: 2
Features
- Levels: One
- Stories: 1
Lot
- Size: 5,501.63 Square Feet
- Dimensions: 5,500
- Features: Urban
Details
- Parcel number: 011540081
Construction
Type & style
- Home type: SingleFamily
- Architectural style: Spanish
- Property subtype: Residential, Single Family Residence
Materials
- Stucco
- Foundation: Concrete
- Roof: Composition
Condition
- New construction: Yes
- Year built: 2025
Details
- Builder name: Century Communities
Utilities & green energy
- Sewer: Public Sewer
- Water: Public
- Utilities for property: Public Utilities
Community & HOA
Community
- Subdivision: Live Oak
Location
- Region: Hanford
Financial & listing details
- Price per square foot: $288/sqft
- Tax assessed value: $41,616
- Annual tax amount: $487
- Date on market: 6/15/2025
- Listing agreement: Exclusive Right To Sell
- Listing terms: Government,Conventional,Cash
- Total actual rent: 0
About the community
Welcome to Live Oak, a new home community featuring new homes for sale in Hanford, CA by Century Communities-one of the nation's top 10 homebuilders. Nestled in the San Joaquin Valley along Highways 198 and 43-approximately 30 miles south of the Fresno area and nine miles east of Lemoore-Live Oak offers quiet small-city living with easy access to regional economic and entertainment hotspots. You'll love the fun local activities-including parks, museums, Kings Art Center, Hanford Fox Theater, the Kings County Fair and year-round community events. As one of the top new homebuilders in Hanford, CA, we are proud to offer beautiful single- and two-story homes with open-concept layouts and desirable included features. Check out our new homes for sale in Kings County, CA and start your dream home journey today.
Homeowner Referral Program CV
Homeowner Referral Program CVSource: Century Communities

