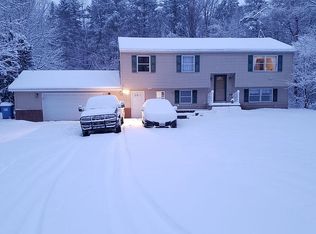Closed
$70,000
1428 Ridley Rd, Phelps, NY 14532
3beds
2,536sqft
Single Family Residence
Built in 1900
2 Acres Lot
$207,000 Zestimate®
$28/sqft
$2,327 Estimated rent
Home value
$207,000
$145,000 - $279,000
$2,327/mo
Zestimate® history
Loading...
Owner options
Explore your selling options
What's special
Could this be the potential Canvas for Your Dream Home! Nestled on a wide 2-acre lot, this 1900 Farm style house w/ 2536 square feet beckons for major restoration and revival. "Ridley" is waiting for a visionary buyer to breathe new life into it and create a Magnolia-style forever home. The generous 1st floor layout offers endless possibilities. Recent updates include a newer roof, heat pump & mini-splits for efficient climate control, and a boiler. These updates will provide a solid foundation for your renovations. While this home requires a complete interior renovation and a exterior freshen-up, it is ideal for those with a larger vision. Traditional financing is not suitable for this home. With delayed negotiations beginning on March 30, 2025, at 6 PM, take your time to craft the perfect offer and secure your chance to own. Agents see notes. Shown by appointment only. Quick closing desired.
Zillow last checked: 8 hours ago
Listing updated: May 21, 2025 at 10:31am
Listed by:
Bradley J. Newton 585-389-1020,
RE/MAX Realty Group
Bought with:
Samantha R Minns, 10491212706
Your Hometown Realty LLC
Source: NYSAMLSs,MLS#: R1595203 Originating MLS: Rochester
Originating MLS: Rochester
Facts & features
Interior
Bedrooms & bathrooms
- Bedrooms: 3
- Bathrooms: 2
- Full bathrooms: 1
- 1/2 bathrooms: 1
- Main level bathrooms: 1
Heating
- Ductless, Heat Pump, Propane, Other, See Remarks, Baseboard
Cooling
- Ductless, Heat Pump, Other, See Remarks
Appliances
- Included: Electric Water Heater, Water Softener Owned
- Laundry: Main Level
Features
- Den, Eat-in Kitchen, Separate/Formal Living Room, Home Office
- Flooring: Hardwood, Other, See Remarks, Varies
- Windows: Thermal Windows
- Basement: Partial
- Number of fireplaces: 1
Interior area
- Total structure area: 2,536
- Total interior livable area: 2,536 sqft
Property
Parking
- Total spaces: 2
- Parking features: Detached, Garage, Workshop in Garage, Driveway
- Garage spaces: 2
Accessibility
- Accessibility features: Stair Lift, See Remarks
Features
- Levels: Two
- Stories: 2
- Patio & porch: Balcony, Deck, Open, Porch
- Exterior features: Balcony, Deck, Fence, Gravel Driveway
- Fencing: Partial
Lot
- Size: 2 Acres
- Dimensions: 431 x 167
- Features: Rectangular, Rectangular Lot, Rural Lot
Details
- Parcel number: 3240890480000002011100
- Special conditions: Estate
Construction
Type & style
- Home type: SingleFamily
- Architectural style: Colonial,Two Story
- Property subtype: Single Family Residence
Materials
- Brick, Stone, Copper Plumbing
- Foundation: Stone
- Roof: Architectural,Shingle
Condition
- Resale,Fixer
- Year built: 1900
Utilities & green energy
- Electric: Circuit Breakers
- Sewer: Septic Tank
- Water: Well
- Utilities for property: Electricity Connected
Green energy
- Energy efficient items: HVAC
Community & neighborhood
Location
- Region: Phelps
Other
Other facts
- Listing terms: Cash
Price history
| Date | Event | Price |
|---|---|---|
| 5/20/2025 | Sold | $70,000-12.4%$28/sqft |
Source: | ||
| 4/1/2025 | Pending sale | $79,900$32/sqft |
Source: | ||
| 3/25/2025 | Listed for sale | $79,900$32/sqft |
Source: | ||
Public tax history
| Year | Property taxes | Tax assessment |
|---|---|---|
| 2024 | -- | $90,000 |
| 2023 | -- | $90,000 |
| 2022 | -- | $90,000 |
Find assessor info on the county website
Neighborhood: 14532
Nearby schools
GreatSchools rating
- NAMidlakes Primary SchoolGrades: PK-2Distance: 3.6 mi
- 6/10Midlakes High SchoolGrades: 7-12Distance: 3.7 mi
Schools provided by the listing agent
- District: Phelps-Clifton Springs (Midlakes)
Source: NYSAMLSs. This data may not be complete. We recommend contacting the local school district to confirm school assignments for this home.
