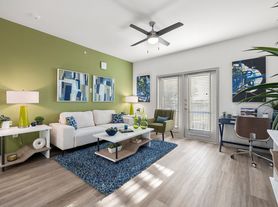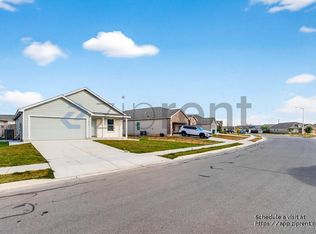Beautifully maintained home featuring 3 spacious bedrooms and 2 full bathrooms. The bright, open-concept living area creates a welcoming space with plenty of room for relaxation or entertaining. This property combines comfort, functionality, and a well-kept interior in a convenient location.
IMMEDIATE MOVE-IN AVAILABLE! Applicants must have a 600+ credit score & income 3 times the monthly rent. Please provide 2 months' pay earnings statements. Pay the APP fee online - Separate Applications for everyone over 18. Roommates must qualify individually. 1 Pet only; Pet Screening required. Security Deposits are due 24 hours after application approval; an Administration Fee of $100 is due at move-in. 30-day max move-in hold.
AGENTS, PLEASE SUBMIT A COMPENSATION AGREEMENT BETWEEN BROKERS (TXR-2402), A W9 & YOUR INVOICE, INCLUDING YOUR TENANT'S NAME FOR COMPENSATION.
House for rent
$1,850/mo
1428 Redwood Crk, Seguin, TX 78155
4beds
1,796sqft
Price may not include required fees and charges.
Single family residence
Available now
-- Pets
Air conditioner, ceiling fan
Hookups laundry
Garage parking
-- Heating
What's special
Spacious bedroomsWelcoming spaceWell-kept interior
- 2 days |
- -- |
- -- |
Travel times
Looking to buy when your lease ends?
With a 6% savings match, a first-time homebuyer savings account is designed to help you reach your down payment goals faster.
Offer exclusive to Foyer+; Terms apply. Details on landing page.
Facts & features
Interior
Bedrooms & bathrooms
- Bedrooms: 4
- Bathrooms: 2
- Full bathrooms: 2
Cooling
- Air Conditioner, Ceiling Fan
Appliances
- Included: WD Hookup
- Laundry: Hookups
Features
- Ceiling Fan(s), Double Vanity, WD Hookup
- Flooring: Carpet, Linoleum/Vinyl
Interior area
- Total interior livable area: 1,796 sqft
Property
Parking
- Parking features: Garage
- Has garage: Yes
- Details: Contact manager
Features
- Exterior features: Courtyard, Kitchen island, Mirrors
Details
- Parcel number: 1G2149200816300000
Construction
Type & style
- Home type: SingleFamily
- Property subtype: Single Family Residence
Condition
- Year built: 2022
Community & HOA
Community
- Security: Gated Community
Location
- Region: Seguin
Financial & listing details
- Lease term: Contact For Details
Price history
| Date | Event | Price |
|---|---|---|
| 10/27/2025 | Listed for rent | $1,850$1/sqft |
Source: Zillow Rentals | ||
| 10/20/2025 | Listing removed | $1,850$1/sqft |
Source: LERA MLS #1885478 | ||
| 8/15/2025 | Price change | $1,850-5.1%$1/sqft |
Source: LERA MLS #1885478 | ||
| 8/2/2025 | Price change | $1,950+2.6%$1/sqft |
Source: LERA MLS #1885478 | ||
| 7/19/2025 | Listed for rent | $1,900$1/sqft |
Source: LERA MLS #1885478 | ||

