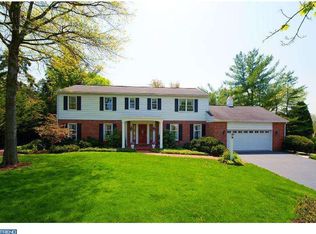Wyomissing Birdland Corner Lot with Pool Located in Wyomissings highly desired Birdland neighborhood is a beautiful stone and siding home designed with every family member in mind and elevated with one-of-a-kind features throughout. Boasting a fantastic corner lot and fenced-in backyard enhanced by stone retaining walls and awesome outdoor living, this property is sure to please, from the inside and out. Up the walkway surrounded by attractive landscaping and through the welcoming, covered front entry, youre greeted by the tile foyer with oversized, arched passageways to the adjacent rooms. To the left, youll find the massive living room with hardwood flooring, large windows, and a gorgeous stone, gas fireplace. Hardwood flooring flows through the double glass doors to the bright office space, featuring a cathedral, wood ceiling with ceiling fan and two triangle transoms, offering the perfect place to work or study. The cozy den is close by with hardwood flooring and a large bay window overlooking the backyard. The main hub of the home is a show-stopping space, boasting wide open archways from the kitchen, breakfast area, and living room, plus soaring arched ceiling with exposed beams. The gourmet kitchen provides the family chef with a double wall oven, built-in microwave and dishwasher, an island with gas cooktop, breakfast bar overlooking the family room, tile backsplash, and tile flooring. Prepare dinner while the kids play in the awesome family room with floor-to-ceiling stone, gas fireplace, wooden built-ins, and a large window to the backyard. Start mornings in the lovely breakfast room with large wooden built-ins or follow the hardwood flooring through the oversized archway to the elegant dining room with double front window and chair rail molding. Upstairs, the fabulous Master Suite enjoys plenty of natural light, carpet, and two closets, one being a large walk-in with built-ins, as well as its own heat/AC zone. The tile His & Her bathroom delivers luxury and convenience with one side offering a walk-in shower with glass door and pocket door, while the other has a gorgeous whirlpool tub and vanity makeup area and tile backsplash. Down the hall is three additional bedrooms, each enjoying their own unique features from a walk-in closet with built-in shelving, crown molding & access to walk up attic, as well as an ensuite bathroom with tile tub shower off one bedroom. Venture to the lower level where theres a something for everyone in the family, from a game room with laminate flooring, a gym with rubber flooring and natural light, and two rec rooms, one with a wet bar and wood-burning fireplace with full brick wall surround and the other with sliding glass door access to back patio, and a full bath. Spend summers relaxing on the raised back deck, beautified by a mature tree through it, or kick back on the concrete patio under the retractable awning, while the kids jump off the diving board into the heated pool. And the main level mudroom/laundry makes cleaning up after outdoor fun easy thanks to a laundry chute, wash bin sink, powder room, and access to the garage. **Property Taxes are being appealed & expected to be reduced. Contact Listing Agent for more details.**
This property is off market, which means it's not currently listed for sale or rent on Zillow. This may be different from what's available on other websites or public sources.
