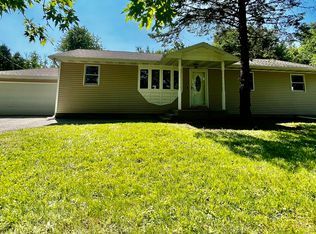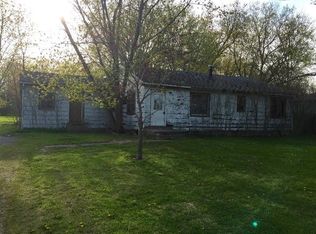Closed
$150,000
1428 N Veden Rd, Chesterton, IN 46304
3beds
1,400sqft
Single Family Residence
Built in 1966
0.3 Acres Lot
$351,900 Zestimate®
$107/sqft
$1,896 Estimated rent
Home value
$351,900
$334,000 - $369,000
$1,896/mo
Zestimate® history
Loading...
Owner options
Explore your selling options
What's special
Take a look at this 3 bedroom , 2 bath home in the Chesterton area..Home is on a nice size lot, and has a 2 car attached garage....Home is in the process of being cleaned out, as sellers are packing to move. With some TLC, this home can be a house to call a home.Buyers agent to verify room sizes,. Home is being sold as is and all offers will be considered.Home is being sold "AS IS" Seller to make no repairs.MULTIPLE OFFERS: HIGHEST AND BEST BY MONDAY, FEB 12, 5PM Form downloaded, as the "as is" also.
Zillow last checked: 8 hours ago
Listing updated: March 30, 2024 at 01:06pm
Listed by:
Karen Miller,
Listing Leaders 219-462-5478
Bought with:
Jillian Kosiara, RB14041315
Seramur Properties, LLC
Source: NIRA,MLS#: 544244
Facts & features
Interior
Bedrooms & bathrooms
- Bedrooms: 3
- Bathrooms: 2
- Full bathrooms: 1
- 3/4 bathrooms: 1
Primary bedroom
- Area: 199.8
- Dimensions: 13.5 x 14.8
Bedroom 2
- Area: 111.91
- Dimensions: 13.8 x 8.11
Bedroom 3
- Area: 108.4
- Dimensions: 9.11 x 11.9
Dining room
- Description: 14.80 x 7.30
- Area: 108.04
- Dimensions: 14.8 x 7.3
Kitchen
- Area: 173.88
- Dimensions: 13.8 x 12.6
Laundry
- Dimensions: 6.8 x 9.5
Living room
- Area: 235.98
- Dimensions: 13.8 x 17.1
Heating
- Forced Air, Natural Gas
Appliances
- Included: Built-In Gas Range, Double Oven, Other, Refrigerator
- Laundry: Main Level
Features
- Other, Primary Downstairs
- Basement: Crawl Space
- Has fireplace: No
Interior area
- Total structure area: 1,400
- Total interior livable area: 1,400 sqft
- Finished area above ground: 1,400
Property
Parking
- Total spaces: 2
- Parking features: Attached, Detached, Off Street, Other
- Attached garage spaces: 2
Features
- Levels: One
- Patio & porch: Covered, Deck, Porch
- Exterior features: Other
- Fencing: Fenced
- Frontage length: 90
Lot
- Size: 0.30 Acres
- Features: Corner Lot, Level, Other, Paved
Details
- Parcel number: 640419426028000023
Construction
Type & style
- Home type: SingleFamily
- Architectural style: Bungalow
- Property subtype: Single Family Residence
Condition
- Fixer
- New construction: No
- Year built: 1966
Utilities & green energy
- Sewer: Septic Tank
- Water: Well
- Utilities for property: Cable Available, Electricity Available, Natural Gas Available
Community & neighborhood
Location
- Region: Chesterton
- Subdivision: Crescent Woods
HOA & financial
HOA
- Has HOA: No
Other
Other facts
- Listing agreement: Exclusive Right To Sell
- Listing terms: Cash,Conventional,Other,VA Loan
- Road surface type: Paved
Price history
| Date | Event | Price |
|---|---|---|
| 3/29/2024 | Sold | $150,000-16.2%$107/sqft |
Source: | ||
| 2/8/2024 | Listed for sale | $179,000$128/sqft |
Source: | ||
Public tax history
| Year | Property taxes | Tax assessment |
|---|---|---|
| 2024 | $4,814 +10% | $239,300 +10.3% |
| 2023 | $4,376 +14% | $217,000 +10.1% |
| 2022 | $3,838 +3.6% | $197,100 +14% |
Find assessor info on the county website
Neighborhood: 46304
Nearby schools
GreatSchools rating
- 8/10Brummitt Elementary SchoolGrades: K-4Distance: 1.8 mi
- 1/10Trojan Virtual AcademyGrades: 1-12Distance: 2.7 mi
- 9/10Chesterton Senior High SchoolGrades: 9-12Distance: 4 mi
Schools provided by the listing agent
- Elementary: Brummitt Elementary School
- Middle: Chesterton Middle School
- High: Chesterton Senior High School
Source: NIRA. This data may not be complete. We recommend contacting the local school district to confirm school assignments for this home.

Get pre-qualified for a loan
At Zillow Home Loans, we can pre-qualify you in as little as 5 minutes with no impact to your credit score.An equal housing lender. NMLS #10287.

