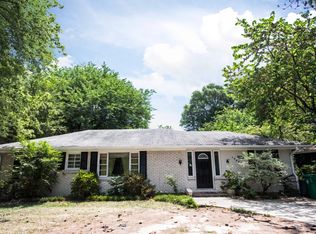Closed
$520,000
1428 N Druid Hills Rd NE, Atlanta, GA 30319
2beds
1,110sqft
Single Family Residence, Residential
Built in 1954
8,712 Square Feet Lot
$534,600 Zestimate®
$468/sqft
$2,185 Estimated rent
Home value
$534,600
$508,000 - $561,000
$2,185/mo
Zestimate® history
Loading...
Owner options
Explore your selling options
What's special
Beautiful traditional ranch home with a fabulous floor design, perfect for entertaining! As you enter, you’ll discover an abundance of natural light spilling into the home along with gorgeous hardwood floors. Spacious family room opens into a lovely dining room with custom barn door. Gourmet kitchen features enduring white cabinetry, sparkling stainless steel appliances and a private view into the back yard. The chef in the home will quickly fall in love with this space! French doors in kitchen lead to a back deck with a wooded view. Sunny master suite on main! Updated bath with stunning tile shower and double vanity. Secondary bedroom is nicely sized for a guest room or office. Unfinished basement is ready for your handywork! Also great for storage. Back yard is fully fenced for the entire family to enjoy. Fully furnished, furniture stays with the property.
Zillow last checked: 8 hours ago
Listing updated: June 08, 2023 at 11:01pm
Listing Provided by:
Ryan Abbe,
Century 21 Connect Realty
Bought with:
Elyse Strum
Berkshire Hathaway HomeServices Georgia Properties
Source: FMLS GA,MLS#: 7132040
Facts & features
Interior
Bedrooms & bathrooms
- Bedrooms: 2
- Bathrooms: 2
- Full bathrooms: 2
- Main level bathrooms: 2
- Main level bedrooms: 2
Primary bedroom
- Features: Master on Main, Roommate Floor Plan
- Level: Master on Main, Roommate Floor Plan
Bedroom
- Features: Master on Main, Roommate Floor Plan
Primary bathroom
- Features: Double Vanity, Shower Only
Dining room
- Features: Separate Dining Room
Kitchen
- Features: Cabinets White
Heating
- Hot Water, Natural Gas
Cooling
- Ceiling Fan(s), Central Air
Appliances
- Included: Gas Cooktop, Gas Oven, Gas Water Heater
- Laundry: Laundry Room, Main Level
Features
- Other
- Flooring: Hardwood, Laminate
- Windows: None
- Basement: Daylight,Exterior Entry,Unfinished
- Has fireplace: No
- Fireplace features: None
- Common walls with other units/homes: No Common Walls
Interior area
- Total structure area: 1,110
- Total interior livable area: 1,110 sqft
- Finished area above ground: 1,110
Property
Parking
- Total spaces: 1
- Parking features: Carport, Covered, Driveway
- Carport spaces: 1
- Has uncovered spaces: Yes
Accessibility
- Accessibility features: None
Features
- Levels: One
- Stories: 1
- Patio & porch: Deck
- Exterior features: Lighting, Rain Gutters, No Dock
- Pool features: None
- Spa features: None
- Fencing: Back Yard
- Has view: Yes
- View description: Other
- Waterfront features: None
- Body of water: None
Lot
- Size: 8,712 sqft
- Dimensions: 150 x 70
- Features: Back Yard, Front Yard
Details
- Additional structures: None
- Parcel number: 18 201 07 045
- Other equipment: None
- Horse amenities: None
Construction
Type & style
- Home type: SingleFamily
- Architectural style: Ranch
- Property subtype: Single Family Residence, Residential
Materials
- Brick 4 Sides
- Foundation: Block, Brick/Mortar
- Roof: Shingle
Condition
- Updated/Remodeled
- New construction: No
- Year built: 1954
Utilities & green energy
- Electric: Other
- Sewer: Public Sewer
- Water: Public
- Utilities for property: Cable Available, Electricity Available, Natural Gas Available, Sewer Available, Water Available
Green energy
- Energy efficient items: None
- Energy generation: None
Community & neighborhood
Security
- Security features: None
Community
- Community features: Other
Location
- Region: Atlanta
- Subdivision: Fairway Pines
Other
Other facts
- Road surface type: Asphalt
Price history
| Date | Event | Price |
|---|---|---|
| 6/1/2023 | Sold | $520,000-2.8%$468/sqft |
Source: | ||
| 5/4/2023 | Pending sale | $535,000$482/sqft |
Source: | ||
| 5/2/2023 | Listing removed | $535,000+10.3%$482/sqft |
Source: | ||
| 5/1/2023 | Listed for sale | $485,000$437/sqft |
Source: | ||
| 4/2/2023 | Listing removed | $485,000$437/sqft |
Source: | ||
Public tax history
| Year | Property taxes | Tax assessment |
|---|---|---|
| 2024 | $5,963 -25.7% | $202,400 +3.7% |
| 2023 | $8,027 +117.1% | $195,160 +41.7% |
| 2022 | $3,697 +10.5% | $137,760 +12.3% |
Find assessor info on the county website
Neighborhood: Hillsdale
Nearby schools
GreatSchools rating
- 2/10Woodward Elementary SchoolGrades: PK-5Distance: 0.7 mi
- 4/10Sequoyah Middle SchoolGrades: 6-8Distance: 4.8 mi
- 3/10Cross Keys High SchoolGrades: 9-12Distance: 0.5 mi
Schools provided by the listing agent
- Elementary: Woodward
- Middle: Sequoyah - DeKalb
- High: Cross Keys
Source: FMLS GA. This data may not be complete. We recommend contacting the local school district to confirm school assignments for this home.
Get a cash offer in 3 minutes
Find out how much your home could sell for in as little as 3 minutes with a no-obligation cash offer.
Estimated market value
$534,600
Get a cash offer in 3 minutes
Find out how much your home could sell for in as little as 3 minutes with a no-obligation cash offer.
Estimated market value
$534,600
