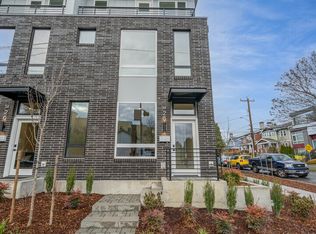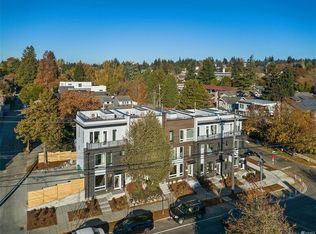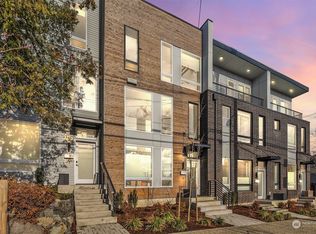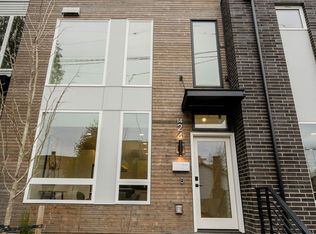$10,000 Buyer Closing cost credit! Parking space included! Steps to Green Lake! Just in time to enjoy the lake, trails, shops, restaurants, and everything else the Green Lake community offers! Stunning 2023 built-end unit townhome with no HOA! Light-filled south-facing modern-styled townhome, with a great room floorplan. Gourmet kitchen w/stainless steel appliances, quartz counters, and movable island with bar seating. Three spacious bedrooms including a lavish primary with private bathroom. Spacious rooftop deck with city and lake views perfect for summer entertaining and BBQ's! Spacious floorplan & quality throughout. Mini-split system for efficient heating and AC! No need for a car here! Short stroll to PCC, restaurants, bus, and more.
This property is off market, which means it's not currently listed for sale or rent on Zillow. This may be different from what's available on other websites or public sources.



