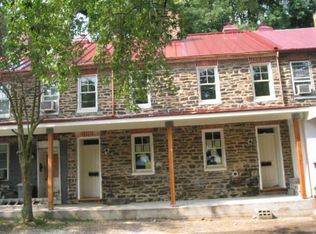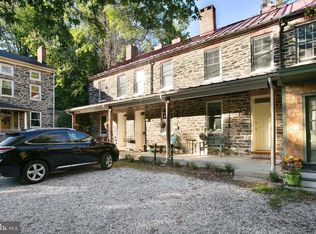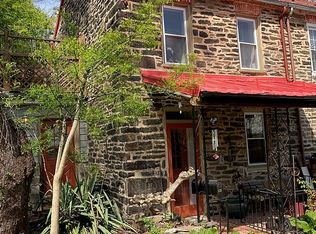Sold for $449,500 on 06/09/25
$449,500
1428 Mill Race Rd, Baltimore, MD 21211
3beds
1,500sqft
Townhouse
Built in 1840
1,306.8 Square Feet Lot
$459,800 Zestimate®
$300/sqft
$2,665 Estimated rent
Home value
$459,800
$400,000 - $529,000
$2,665/mo
Zestimate® history
Loading...
Owner options
Explore your selling options
What's special
Welcome to a thoughtfully reimagined piece of Baltimore History in the heart of Historic Hampden. Originally constructed in the 1840s as worker housing for the Whitehall Cotton Duck Mill, this timeless property seamlessly blends historic charm with modern comfort. Original hardwood floors and authentic stonework are a testament to the care and craftsmanship that define this home. A complete gut renovation in 2021 brought this historic gem into the present day, including a mudroom addition that could instead be used as a home office or creative studio. In the rear, a kitchen addition features soaring ceilings and is bathed in natural light from multiple skylights. The kitchen is a showstopper, sun-drenched and spacious, with an oversized pantry offering custom shelving and abundant storage space. Step into the inviting living room where exposed timber beams and a striking stone fireplace create a warm and rustic atmosphere. The adjacent dining area offers ample space to host gatherings and showcases another fireplace that has been enhanced with a modern woodstove. On the first upper level, you'll find two well-appointed bedrooms and a full bath. Bedroom Two includes a charming homework or reading nook, offering serene views from the second story to the first. The second upper level features a large private bedroom with an ensuite bath including a tub and ample closet storage. Outside, enjoy a peaceful and beautifully landscaped backyard, ideal for morning coffee or evening relaxation. A one-car parking pad adds convenience. A handcrafted wood storage structure, crafted by the same artisan responsible for the stunning sliding barn door in Bedroom Two, is located on the side of the home. Situated just moments from local Hampden favorites, including the iconic "Avenue," the Clipper Mill Bike Path, and the scenic Jones Falls Trails, you’ll enjoy the perfect blend of urban lifestyle and outdoor adventure. Recent updates include: New kitchen appliances (2021), New washer, dryer, and water heater (2021), New 5-unit split HVAC system (2021), Custom pantry shelving by Ed Baldwin (2021), New stainless steel chimney lining system, top plate, rebuilt and regraded crown, exterior flashing, and woodstove (2022) and so much more! Don’t miss your opportunity to own this one-of-a-kind, meticulously restored piece of Baltimore history. Schedule your private tour today!
Zillow last checked: 10 hours ago
Listing updated: June 10, 2025 at 02:56am
Listed by:
Jeffrey Gaines 443-845-6099,
Berkshire Hathaway HomeServices Homesale Realty
Bought with:
Mia Capen, 5010582
Real Broker, LLC
Source: Bright MLS,MLS#: MDBA2164346
Facts & features
Interior
Bedrooms & bathrooms
- Bedrooms: 3
- Bathrooms: 3
- Full bathrooms: 2
- 1/2 bathrooms: 1
- Main level bathrooms: 1
Primary bedroom
- Features: Flooring - HardWood
- Level: Upper
- Area: 132 Square Feet
- Dimensions: 12 x 11
Bedroom 2
- Features: Flooring - HardWood
- Level: Upper
- Area: 154 Square Feet
- Dimensions: 14 x 11
Bedroom 3
- Features: Flooring - Wood
- Level: Upper
- Area: 99 Square Feet
- Dimensions: 11 x 9
Dining room
- Features: Flooring - Wood
- Level: Main
- Area: 168 Square Feet
- Dimensions: 14 x 12
Kitchen
- Features: Flooring - Wood, Skylight(s)
- Level: Main
- Area: 130 Square Feet
- Dimensions: 13 x 10
Living room
- Features: Flooring - HardWood
- Level: Main
- Area: 224 Square Feet
- Dimensions: 16 x 14
Mud room
- Features: Flooring - Wood
- Level: Main
- Area: 112 Square Feet
- Dimensions: 14 x 8
Heating
- Wall Unit, Electric
Cooling
- Wall Unit(s), Electric
Appliances
- Included: Dishwasher, Dryer, Oven/Range - Gas, Refrigerator, Stainless Steel Appliance(s), Washer, Water Heater, Electric Water Heater
- Laundry: Mud Room
Features
- Bathroom - Stall Shower, Breakfast Area, Built-in Features, Ceiling Fan(s), Dining Area, Exposed Beams, Family Room Off Kitchen, Floor Plan - Traditional, Eat-in Kitchen, Kitchen - Gourmet, Pantry, Recessed Lighting
- Flooring: Hardwood, Laminate, Wood
- Windows: Skylight(s)
- Has basement: No
- Has fireplace: No
- Fireplace features: Wood Burning Stove
Interior area
- Total structure area: 1,500
- Total interior livable area: 1,500 sqft
- Finished area above ground: 1,500
- Finished area below ground: 0
Property
Parking
- Total spaces: 1
- Parking features: Off Street
Accessibility
- Accessibility features: Other
Features
- Levels: Three
- Stories: 3
- Patio & porch: Patio
- Pool features: None
- Has view: Yes
- View description: City, Trees/Woods
Lot
- Size: 1,306 sqft
Details
- Additional structures: Above Grade, Below Grade
- Parcel number: 0313033525B030
- Zoning: I-1
- Special conditions: Standard
Construction
Type & style
- Home type: Townhouse
- Architectural style: Colonial
- Property subtype: Townhouse
Materials
- Stone
- Foundation: Other
- Roof: Metal
Condition
- Excellent
- New construction: No
- Year built: 1840
Utilities & green energy
- Sewer: Public Sewer
- Water: Public
Community & neighborhood
Location
- Region: Baltimore
- Subdivision: Hampden Historic District
- Municipality: Baltimore City
Other
Other facts
- Listing agreement: Exclusive Right To Sell
- Ownership: Fee Simple
Price history
| Date | Event | Price |
|---|---|---|
| 6/9/2025 | Sold | $449,500$300/sqft |
Source: | ||
| 4/28/2025 | Pending sale | $449,500$300/sqft |
Source: | ||
| 4/28/2025 | Contingent | $449,500$300/sqft |
Source: | ||
| 4/22/2025 | Listed for sale | $449,500+21.2%$300/sqft |
Source: | ||
| 12/17/2021 | Sold | $371,000$247/sqft |
Source: Public Record | ||
Public tax history
| Year | Property taxes | Tax assessment |
|---|---|---|
| 2025 | -- | $360,000 +25.5% |
| 2024 | $6,768 +34.3% | $286,767 +34.3% |
| 2023 | $5,039 +52.2% | $213,533 +52.2% |
Find assessor info on the county website
Neighborhood: Hampden
Nearby schools
GreatSchools rating
- 6/10Hampden Elementary/Middle SchoolGrades: PK-8Distance: 0.5 mi
- 3/10Academy For College And Career ExplorationGrades: 6-12Distance: 0.2 mi
- NAIndependence School Local IGrades: 9-12Distance: 0.2 mi
Schools provided by the listing agent
- District: Baltimore City Public Schools
Source: Bright MLS. This data may not be complete. We recommend contacting the local school district to confirm school assignments for this home.

Get pre-qualified for a loan
At Zillow Home Loans, we can pre-qualify you in as little as 5 minutes with no impact to your credit score.An equal housing lender. NMLS #10287.
Sell for more on Zillow
Get a free Zillow Showcase℠ listing and you could sell for .
$459,800
2% more+ $9,196
With Zillow Showcase(estimated)
$468,996

