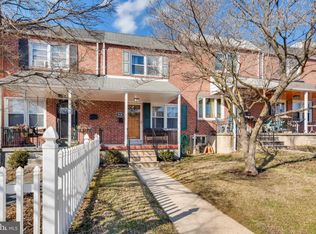Sold for $310,000 on 07/08/25
$310,000
1428 Medfield Ave, Baltimore, MD 21211
3beds
1,324sqft
Townhouse
Built in 1952
-- sqft lot
$319,200 Zestimate®
$234/sqft
$2,454 Estimated rent
Home value
$319,200
$278,000 - $367,000
$2,454/mo
Zestimate® history
Loading...
Owner options
Explore your selling options
What's special
Move right in to this updated 3-bedroom, 1.5-bath townhouse with central AC, in Hampden - walking distance to restaurants and amenities. This home features an open format kitchen, stainless steel appliances, dishwasher, and a rear door that leads to a covered patio and dedicated parking space. The front entrance includes a covered porch and opens to a light filled living room with real hardwood floors. Upstairs you'll find three bedrooms with ceiling fans and a full bath with laundry chute from the top floor to basement. A large portion of the basement is finished adding valuable living space, a half bath and laundry area for storage. Major updates include a flat roof replacement (2020) and brand-new A/C (2024).
Zillow last checked: 8 hours ago
Listing updated: July 10, 2025 at 02:22am
Listed by:
Chris McDonald 410-596-7910,
Corner House Realty
Bought with:
Gretchen Conley, 531999
Cummings & Co. Realtors
Source: Bright MLS,MLS#: MDBA2169938
Facts & features
Interior
Bedrooms & bathrooms
- Bedrooms: 3
- Bathrooms: 2
- Full bathrooms: 1
- 1/2 bathrooms: 1
Bedroom 1
- Features: Flooring - Wood
- Level: Upper
Bedroom 2
- Features: Flooring - Wood
- Level: Upper
Bedroom 3
- Features: Flooring - Wood
- Level: Upper
Bathroom 1
- Features: Bathroom - Tub Shower, Flooring - Tile/Brick
- Level: Upper
- Area: 48 Square Feet
- Dimensions: 8 x 6
Dining room
- Features: Flooring - Wood
- Level: Main
Half bath
- Level: Lower
Kitchen
- Features: Flooring - Tile/Brick, Kitchen - Gas Cooking
- Level: Main
Laundry
- Level: Lower
Living room
- Features: Flooring - Wood
- Level: Main
Recreation room
- Level: Lower
Heating
- Forced Air, Natural Gas
Cooling
- Central Air, Electric
Appliances
- Included: Gas Water Heater
- Laundry: Lower Level, Laundry Room
Features
- Bathroom - Tub Shower, Combination Dining/Living, Combination Kitchen/Dining, Dining Area, Floor Plan - Traditional
- Flooring: Wood
- Basement: Interior Entry,Connecting Stairway
- Has fireplace: No
Interior area
- Total structure area: 1,536
- Total interior livable area: 1,324 sqft
- Finished area above ground: 1,024
- Finished area below ground: 300
Property
Parking
- Parking features: On Street
- Has uncovered spaces: Yes
Accessibility
- Accessibility features: Other
Features
- Levels: Three
- Stories: 3
- Patio & porch: Porch
- Pool features: None
- Fencing: Back Yard,Privacy
Details
- Additional structures: Above Grade, Below Grade
- Parcel number: 0313153575D063J
- Zoning: R-6
- Special conditions: Standard
Construction
Type & style
- Home type: Townhouse
- Architectural style: Colonial
- Property subtype: Townhouse
Materials
- Brick, Combination
- Foundation: Other
Condition
- New construction: No
- Year built: 1952
Utilities & green energy
- Sewer: Public Sewer
- Water: Public
Community & neighborhood
Location
- Region: Baltimore
- Subdivision: Medfield
- Municipality: Baltimore City
Other
Other facts
- Listing agreement: Exclusive Right To Sell
- Listing terms: Cash,Conventional,FHA,VA Loan
- Ownership: Fee Simple
Price history
| Date | Event | Price |
|---|---|---|
| 7/8/2025 | Sold | $310,000+7.3%$234/sqft |
Source: | ||
| 6/7/2025 | Pending sale | $289,000$218/sqft |
Source: | ||
| 6/5/2025 | Listed for sale | $289,000+40.3%$218/sqft |
Source: | ||
| 4/10/2022 | Listing removed | -- |
Source: Zillow Rental Manager | ||
| 3/30/2022 | Listed for rent | $2,000$2/sqft |
Source: Zillow Rental Manager | ||
Public tax history
| Year | Property taxes | Tax assessment |
|---|---|---|
| 2025 | -- | $224,700 +3.7% |
| 2024 | $5,113 +3.9% | $216,633 +3.9% |
| 2023 | $4,922 +4% | $208,567 +4% |
Find assessor info on the county website
Neighborhood: Medfield
Nearby schools
GreatSchools rating
- 7/10Medfield Heights Elementary SchoolGrades: PK-7Distance: 0.1 mi
- 10/10Baltimore Polytechnic InstituteGrades: 9-12Distance: 0.5 mi
- 5/10Western High SchoolGrades: 9-12Distance: 0.5 mi
Schools provided by the listing agent
- Elementary: Medfield Heights
- District: Baltimore City Public Schools
Source: Bright MLS. This data may not be complete. We recommend contacting the local school district to confirm school assignments for this home.

Get pre-qualified for a loan
At Zillow Home Loans, we can pre-qualify you in as little as 5 minutes with no impact to your credit score.An equal housing lender. NMLS #10287.
Sell for more on Zillow
Get a free Zillow Showcase℠ listing and you could sell for .
$319,200
2% more+ $6,384
With Zillow Showcase(estimated)
$325,584