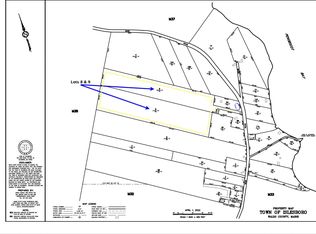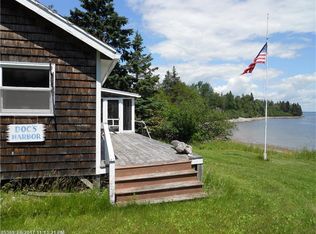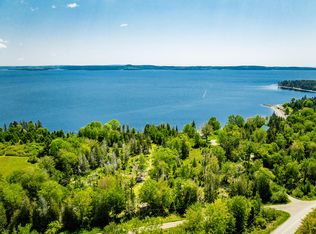Closed
$380,000
1428 Main Road, Islesboro, ME 04848
1beds
1,152sqft
Single Family Residence
Built in 2002
2.35 Acres Lot
$406,700 Zestimate®
$330/sqft
$1,384 Estimated rent
Home value
$406,700
$374,000 - $443,000
$1,384/mo
Zestimate® history
Loading...
Owner options
Explore your selling options
What's special
Beautifully updated and private, this adorable and contemporary 1Bd/1Bath year-round property can easily be made into a two-bedroom home. With efficiency in mind, the first floor has radiant concrete floors, a wood burning stove, new kitchen, kitchen appliances and bathroom vanity. A gorgeous new set of stairs to the second floor opens to a large room that with the addition of a wall, can easily be made into two bedrooms. The second floor also has wide-pine floors, and a tower room perfect for reading, napping or just relaxing. Expanding your sleeping space, there is a loft room above the second floor with a door to another tower room. The property makes a great vacation, investment or year-round home. Islesboro has broadband internet, markets, cafe, health center, community center, gym, a highly-rated school, a public beach and many hiking trails. Close to Camden, Belfast and Rockport.
Zillow last checked: 8 hours ago
Listing updated: May 13, 2025 at 05:14am
Listed by:
Berkshire Hathaway HomeServices Northeast Real Estate
Bought with:
EXP Realty
Source: Maine Listings,MLS#: 1585723
Facts & features
Interior
Bedrooms & bathrooms
- Bedrooms: 1
- Bathrooms: 1
- Full bathrooms: 1
Bedroom 1
- Level: Second
Kitchen
- Level: First
Living room
- Level: First
Loft
- Level: Third
Other
- Features: Utility Room
- Level: First
Other
- Level: Second
Other
- Level: Third
Heating
- Stove, Radiant
Cooling
- None
Appliances
- Included: Dishwasher, Dryer, Gas Range, Refrigerator, Washer
Features
- Bathtub, Shower
- Flooring: Wood
- Windows: Double Pane Windows
- Basement: None
- Has fireplace: No
Interior area
- Total structure area: 1,152
- Total interior livable area: 1,152 sqft
- Finished area above ground: 1,152
- Finished area below ground: 0
Property
Parking
- Parking features: Gravel, 1 - 4 Spaces, On Site
Accessibility
- Accessibility features: Level Entry
Features
- Patio & porch: Deck
- Has view: Yes
- View description: Trees/Woods
Lot
- Size: 2.35 Acres
- Features: Near Public Beach, Near Town, Rural, Right of Way, Wooded
Details
- Additional structures: Shed(s)
- Parcel number: ISBRM0036L0009B
- Zoning: RP, LD, RU
- Other equipment: Internet Access Available
Construction
Type & style
- Home type: SingleFamily
- Architectural style: Cape Cod
- Property subtype: Single Family Residence
Materials
- Wood Frame, Shingle Siding
- Foundation: Slab
- Roof: Composition
Condition
- Year built: 2002
Utilities & green energy
- Electric: On Site, Circuit Breakers
- Sewer: Private Sewer, Septic Design Available
- Water: Private, Well
- Utilities for property: Utilities On
Green energy
- Energy efficient items: Thermostat
Community & neighborhood
Location
- Region: Islesboro
Other
Other facts
- Road surface type: Paved
Price history
| Date | Event | Price |
|---|---|---|
| 8/1/2024 | Sold | $380,000-2.5%$330/sqft |
Source: | ||
| 7/6/2024 | Pending sale | $389,900$338/sqft |
Source: | ||
| 6/5/2024 | Price change | $389,900-2.5%$338/sqft |
Source: | ||
| 4/18/2024 | Listed for sale | $399,900+73.9%$347/sqft |
Source: | ||
| 10/11/2019 | Sold | $230,000-2.1%$200/sqft |
Source: | ||
Public tax history
| Year | Property taxes | Tax assessment |
|---|---|---|
| 2024 | $3,043 +8.2% | $255,700 |
| 2023 | $2,813 +6.7% | $255,700 +74.5% |
| 2022 | $2,637 +2% | $146,500 |
Find assessor info on the county website
Neighborhood: 04848
Nearby schools
GreatSchools rating
- 9/10Islesboro Central SchoolGrades: K-12Distance: 7.6 mi

Get pre-qualified for a loan
At Zillow Home Loans, we can pre-qualify you in as little as 5 minutes with no impact to your credit score.An equal housing lender. NMLS #10287.


