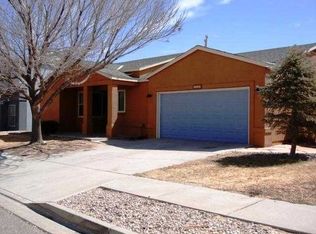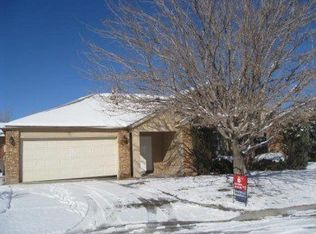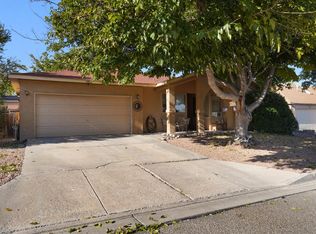Sold
Price Unknown
1428 Lupine Dr NE, Rio Rancho, NM 87144
3beds
1,532sqft
Single Family Residence
Built in 1992
5,227.2 Square Feet Lot
$306,300 Zestimate®
$--/sqft
$1,973 Estimated rent
Home value
$306,300
$291,000 - $322,000
$1,973/mo
Zestimate® history
Loading...
Owner options
Explore your selling options
What's special
Welcome to this lovely North Hill's home in Rio Rancho. Featuring refrigerated air and a newer roof that was installed in 2016. The main level has a bedroom and a big living room with a fireplace, a dining room, a sunroom, and a half bathroom. The eat-in kitchen has lots of cabinets with access to a covered patio for relaxing outside. There is beautiful tile flooring throughout the home and stairs and newer carpet in the bedrooms. On the upper level, you'll find the primary bedroom suite with a 3/4 bathroom and walk-in closet, a third bedroom, and a full bathroom. There's also a great loft space for an office or game room with access to a 2nd-floor balcony with Trex flooring and iron railing. Outside, there's a 15x7 workshop with a window AC, two storage sheds, and beautiful landscaping.
Zillow last checked: 8 hours ago
Listing updated: February 07, 2025 at 08:22am
Listed by:
Christopher John Newman 505-485-2110,
Keller Williams Realty
Bought with:
Janet A Burks, REC20220540
EXP Realty LLC
Source: SWMLS,MLS#: 1029229
Facts & features
Interior
Bedrooms & bathrooms
- Bedrooms: 3
- Bathrooms: 3
- Full bathrooms: 1
- 3/4 bathrooms: 1
- 1/2 bathrooms: 1
Primary bedroom
- Level: Upper
- Area: 168
- Dimensions: 14 x 12
Bedroom 2
- Level: Main
- Area: 110
- Dimensions: 11 x 10
Bedroom 3
- Level: Upper
- Area: 100
- Dimensions: 10 x 10
Family room
- Level: Upper
- Area: 120
- Dimensions: 12 x 10
Kitchen
- Level: Main
- Area: 144
- Dimensions: 12 x 12
Living room
- Level: Main
- Area: 287.5
- Dimensions: 25 x 11.5
Office
- Description: Sunroom
- Level: Main
- Area: 51
- Dimensions: Sunroom
Heating
- Combination, Central, Forced Air, Natural Gas
Cooling
- Central Air, Refrigerated
Appliances
- Included: Dishwasher, Free-Standing Gas Range, Disposal, Microwave, Refrigerator
- Laundry: Washer Hookup, Dryer Hookup, ElectricDryer Hookup
Features
- Attic, Ceiling Fan(s), Cathedral Ceiling(s), Family/Dining Room, Loft, Living/Dining Room, Shower Only, Skylights, Separate Shower, Walk-In Closet(s)
- Flooring: Carpet, Tile
- Windows: Metal, Sliding, Vinyl, Skylight(s)
- Has basement: No
- Number of fireplaces: 1
- Fireplace features: Gas Log
Interior area
- Total structure area: 1,532
- Total interior livable area: 1,532 sqft
Property
Parking
- Total spaces: 2
- Parking features: Attached, Finished Garage, Garage
- Attached garage spaces: 2
Accessibility
- Accessibility features: None
Features
- Levels: Two
- Stories: 2
- Patio & porch: Balcony, Covered, Deck, Patio
- Exterior features: Balcony, Deck, Fence
- Fencing: Back Yard,Wrought Iron
Lot
- Size: 5,227 sqft
- Features: Landscaped, Trees, Xeriscape
Details
- Additional structures: Shed(s), Storage, Workshop
- Parcel number: 1010071485440
- Zoning description: R-1
Construction
Type & style
- Home type: SingleFamily
- Property subtype: Single Family Residence
Materials
- Board & Batten Siding, Frame, Stucco
- Roof: Pitched,Shingle
Condition
- Resale
- New construction: No
- Year built: 1992
Utilities & green energy
- Electric: None
- Sewer: Public Sewer
- Water: Public
- Utilities for property: Electricity Connected, Natural Gas Connected, Sewer Connected, Water Connected
Green energy
- Water conservation: Water-Smart Landscaping
Community & neighborhood
Location
- Region: Rio Rancho
HOA & financial
HOA
- Has HOA: Yes
- HOA fee: $456 monthly
- Services included: Common Areas, Maintenance Grounds
Other
Other facts
- Listing terms: Cash,Conventional,FHA,VA Loan
- Road surface type: Paved
Price history
| Date | Event | Price |
|---|---|---|
| 3/16/2023 | Sold | -- |
Source: | ||
| 2/12/2023 | Pending sale | $259,000-3.4%$169/sqft |
Source: | ||
| 2/5/2023 | Listed for sale | $268,000+14.5%$175/sqft |
Source: | ||
| 8/5/2021 | Listing removed | -- |
Source: | ||
| 7/23/2021 | Pending sale | $234,000$153/sqft |
Source: | ||
Public tax history
| Year | Property taxes | Tax assessment |
|---|---|---|
| 2025 | $3,272 -0.3% | $93,776 +3% |
| 2024 | $3,281 +88.8% | $91,045 +89.5% |
| 2023 | $1,738 +1.9% | $48,054 +3% |
Find assessor info on the county website
Neighborhood: North Hills
Nearby schools
GreatSchools rating
- 2/10Colinas Del Norte Elementary SchoolGrades: K-5Distance: 0.8 mi
- 7/10Eagle Ridge Middle SchoolGrades: 6-8Distance: 1.9 mi
- 7/10V Sue Cleveland High SchoolGrades: 9-12Distance: 4.1 mi
Schools provided by the listing agent
- Elementary: Colinas Del Norte
- Middle: Eagle Ridge
- High: V. Sue Cleveland
Source: SWMLS. This data may not be complete. We recommend contacting the local school district to confirm school assignments for this home.
Get a cash offer in 3 minutes
Find out how much your home could sell for in as little as 3 minutes with a no-obligation cash offer.
Estimated market value$306,300
Get a cash offer in 3 minutes
Find out how much your home could sell for in as little as 3 minutes with a no-obligation cash offer.
Estimated market value
$306,300


