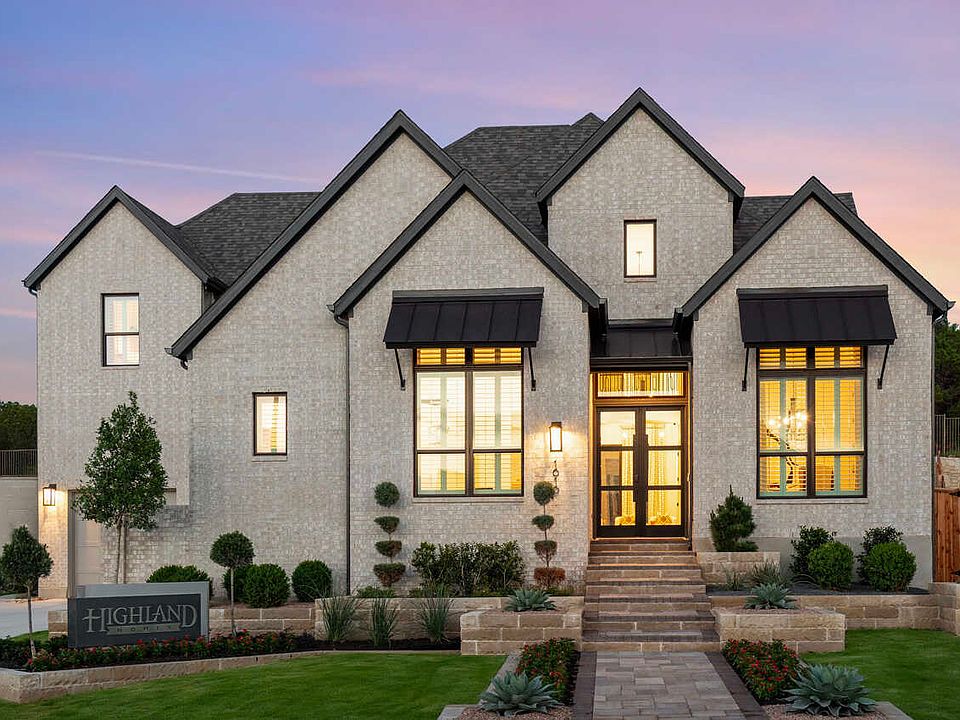This stunning 274 single-story home offers the perfect blend of elegance, comfort, and functionality. Its high ceilings create an open and airy ambiance, enhancing the natural light throughout the space. A wide entryway with double doors and a graceful archway leads to the heart of the home. Enjoy entertaining? This home offers both a game and media room. The chef inspired kitchen is well equipped with GE Cafe series appliances and double ovens. CONSTRUCTION TO START FEBRAURY 2025-COMPLETION ESTIMATED JUNE 2025!!!
Active
Special offer
$869,000
1428 Jolie Rose Bnd, Leander, TX 78641
4beds
3,700sqft
Single Family Residence
Built in 2025
10,018.8 Square Feet Lot
$-- Zestimate®
$235/sqft
$50/mo HOA
What's special
Graceful archwayHigh ceilingsWide entrywayOpen and airy ambianceGame and media roomDouble ovensGe cafe series appliances
Call: (254) 970-0057
- 122 days |
- 271 |
- 5 |
Zillow last checked: 8 hours ago
Listing updated: October 21, 2025 at 06:21am
Listed by:
Dina Verteramo (888) 524-3182,
Dina Verteramo
Source: Unlock MLS,MLS#: 2506007
Travel times
Schedule tour
Select your preferred tour type — either in-person or real-time video tour — then discuss available options with the builder representative you're connected with.
Facts & features
Interior
Bedrooms & bathrooms
- Bedrooms: 4
- Bathrooms: 5
- Full bathrooms: 4
- 1/2 bathrooms: 1
- Main level bedrooms: 4
Heating
- Central
Cooling
- Ceiling Fan(s), Central Air
Appliances
- Included: Dishwasher, Disposal, ENERGY STAR Qualified Appliances, Gas Cooktop, Microwave, Double Oven, Stainless Steel Appliance(s)
Features
- Ceiling Fan(s), High Ceilings, Kitchen Island, Open Floorplan, Recessed Lighting
- Flooring: Carpet, Tile, Wood
- Windows: ENERGY STAR Qualified Windows
Interior area
- Total interior livable area: 3,700 sqft
Property
Parking
- Total spaces: 3
- Parking features: Tandem
- Garage spaces: 3
Accessibility
- Accessibility features: None
Features
- Levels: One
- Stories: 1
- Patio & porch: Covered
- Exterior features: Private Yard
- Pool features: None
- Fencing: Privacy, Wood
- Has view: Yes
- View description: None
- Waterfront features: None
Lot
- Size: 10,018.8 Square Feet
- Dimensions: 70 x 145
- Features: Gentle Sloping
Details
- Additional structures: None
- Parcel number: 1428 Jolie Rose
- Special conditions: Standard
Construction
Type & style
- Home type: SingleFamily
- Property subtype: Single Family Residence
Materials
- Foundation: Slab
- Roof: Composition
Condition
- New Construction
- New construction: Yes
- Year built: 2025
Details
- Builder name: Highland Homes
Utilities & green energy
- Sewer: Municipal Utility District (MUD)
- Water: Municipal Utility District (MUD), Public
- Utilities for property: Natural Gas Available
Community & HOA
Community
- Features: Clubhouse, High Speed Internet, Park, Pool, Sidewalks, U-Verse
- Subdivision: Palmera Ridge: 70ft. lots
HOA
- Has HOA: Yes
- Services included: Common Area Maintenance
- HOA fee: $50 monthly
- HOA name: First Service Residential
Location
- Region: Leander
Financial & listing details
- Price per square foot: $235/sqft
- Date on market: 7/17/2025
- Listing terms: Cash,Conventional,FHA,Texas Vet,VA Loan
About the community
PoolTrails
Palmera Ridge is a community in Leander, off Ronald Reagan Boulevard, minutes away from major shopping centers including a new H-E-B Plus and the Northline development coming soon. The fun-filled amenities include parks and ponds, and a pool. Palmera Ridge is in the esteemed Leander Independent School District, and residents attend on-site Tarvin Elementary.
4.99% Fixed Rate Mortgage Limited Time Savings!
Save with Highland HomeLoans! 4.99% fixed rate rate promo. 5.034% APR. See Sales Counselor for complete details.Source: Highland Homes

