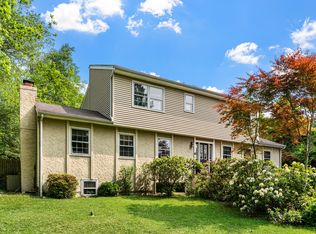Prepare to be instantly charmed by this expanded Dutch Colonial It's set back from the street behind a stone wall on a large corner property featuring a private fenced backyard w firepit outside and lg family room inside - inviting spaces for everyone to gather in. Formal living room with wood burning stone fireplace is flanked by the light-filled sunroom - perfect spot for morning coffee, home office or workout space - and by the comfortable formal dining room. Living and entertaining are a breeze 'cause the house has the open concept design for today. Bright, updated kitchen features granite countertops, up-to-date appliances and pretty bay window with property views; the kitchen is open to the over-sized family room with radiant heated floors, walls of windows, vaulted ceiling and a full bath. Upstairs, there are 3-bedrooms w hardwood flrs and full bath. The house has been freshly painted and offers central air, hardwood floors, and loads of new windows. The fenced-in backyard, complete with large shed, provides great space to play, garden and relax by the firepit, while detached 2-car garage provides additional loft storage. Close to Merritt, shopping, the Stamford Nature Center and so much more. Come fall in love today
This property is off market, which means it's not currently listed for sale or rent on Zillow. This may be different from what's available on other websites or public sources.
