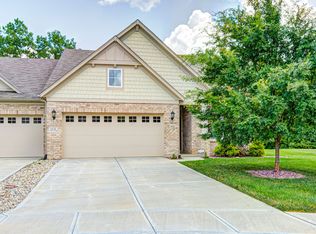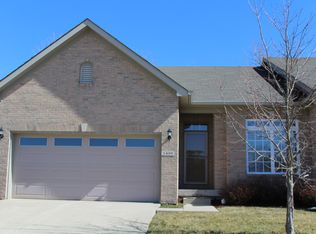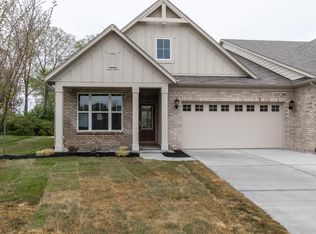Sold
$394,000
1428 Hideaway Cir, Brownsburg, IN 46112
3beds
3,028sqft
Residential, Single Family Residence
Built in 2005
10,018.8 Square Feet Lot
$399,400 Zestimate®
$130/sqft
$2,570 Estimated rent
Home value
$399,400
$359,000 - $443,000
$2,570/mo
Zestimate® history
Loading...
Owner options
Explore your selling options
What's special
Welcome to this one owner custom brick paired home located in the popular Hideaway Community in Brownsburg. The address says it all... A personal hideaway tucked back in the woods just minutes from all the conveniences. An open floor plan design with your living room, kitchen and breakfast room offering plenty of natural sunlight. Kitchen includes 5'x5' center island w/ quartz countertops, stainless steel appliances. The primary suite includes a bathroom featuring walk-in shower, sink and sit-down make up area and large walk-in closet. Look forward to relaxing in the 3-season room or outside on the new Trex deck. Finished daylight basement features family room with Bose sound system and TV, kitchenette, 3rd bedroom with egress window, full bath, exercise room and large utility room. Home has been meticulously maintained and is move-in ready w/possession given at closing! This home is located less than 1 mile to Williams and Stephens Park. Home is close to library, restaurants, retail stores and medical facilities including IU West hospital and Hendricks Regional Health. Trash removal, snow removal, lawn treatments and mowing are included in the monthly HOA fee.
Zillow last checked: 8 hours ago
Listing updated: October 04, 2024 at 12:31pm
Listing Provided by:
Susan Webb 317-435-0996,
Homes & Homesites
Bought with:
Kathleen Tearman
F.C. Tucker Company
Source: MIBOR as distributed by MLS GRID,MLS#: 21976724
Facts & features
Interior
Bedrooms & bathrooms
- Bedrooms: 3
- Bathrooms: 3
- Full bathrooms: 3
- Main level bathrooms: 2
- Main level bedrooms: 2
Primary bedroom
- Features: Vinyl Plank
- Level: Main
- Area: 192 Square Feet
- Dimensions: 16 x 12
Bedroom 2
- Features: Vinyl Plank
- Level: Main
- Area: 154 Square Feet
- Dimensions: 11 x 14
Bedroom 3
- Features: Carpet
- Level: Basement
- Area: 143 Square Feet
- Dimensions: 11 x 13
Breakfast room
- Features: Vinyl Plank
- Level: Main
- Area: 132 Square Feet
- Dimensions: 11 x 12
Exercise room
- Features: Other
- Level: Basement
- Area: 180 Square Feet
- Dimensions: 20 x 9
Family room
- Features: Carpet
- Level: Basement
- Area: 440 Square Feet
- Dimensions: 22 x 20
Kitchen
- Features: Vinyl Plank
- Level: Main
- Area: 150 Square Feet
- Dimensions: 10 x 15
Kitchen
- Features: Other
- Level: Basement
- Area: 56 Square Feet
- Dimensions: 8 x 7
Laundry
- Features: Vinyl Plank
- Level: Main
- Area: 60 Square Feet
- Dimensions: 6 x 10
Living room
- Features: Vinyl Plank
- Level: Main
- Area: 255 Square Feet
- Dimensions: 17 x 15
Sun room
- Features: Other
- Level: Main
- Area: 132 Square Feet
- Dimensions: 11 x 12
Utility room
- Features: Other
- Level: Basement
- Area: 180 Square Feet
- Dimensions: 10 x 18
Heating
- Has Heating (Unspecified Type)
Cooling
- Has cooling: Yes
Appliances
- Included: Dishwasher, Dryer, MicroHood, Electric Oven, Refrigerator, Tankless Water Heater, Washer, Water Softener Owned
- Laundry: Connections All, Main Level
Features
- Breakfast Bar, Kitchen Island, Entrance Foyer, Ceiling Fan(s), High Speed Internet, Pantry, Walk-In Closet(s)
- Windows: Screens, Wood Work Painted
- Basement: Daylight,Egress Window(s),Finished
Interior area
- Total structure area: 3,028
- Total interior livable area: 3,028 sqft
- Finished area below ground: 1,514
Property
Parking
- Total spaces: 2
- Parking features: Attached, Concrete, Garage Door Opener
- Attached garage spaces: 2
- Details: Garage Parking Other(Finished Garage, Garage Door Opener)
Features
- Levels: One
- Stories: 1
- Patio & porch: Covered, Deck, Glass Enclosed
Lot
- Size: 10,018 sqft
- Features: Sidewalks, Storm Sewer, Street Lights, Mature Trees, Trees-Small (Under 20 Ft), See Remarks
Details
- Parcel number: 320715477014000016
- Horse amenities: None
Construction
Type & style
- Home type: SingleFamily
- Architectural style: Ranch
- Property subtype: Residential, Single Family Residence
- Attached to another structure: Yes
Materials
- Brick
- Foundation: Concrete Perimeter, Full, See Remarks
Condition
- Updated/Remodeled
- New construction: No
- Year built: 2005
Utilities & green energy
- Electric: 200+ Amp Service
- Water: Municipal/City
- Utilities for property: Electricity Connected, Sewer Connected, Water Connected
Community & neighborhood
Community
- Community features: Low Maintenance Lifestyle, Curbs, Sidewalks, Street Lights
Location
- Region: Brownsburg
- Subdivision: The Hideaway
HOA & financial
HOA
- Has HOA: Yes
- HOA fee: $100 monthly
- Amenities included: Maintenance Grounds, Management, Pond Seasonal, Snow Removal, Trash, Other
- Services included: Entrance Common, Insurance, Lawncare, Management, Snow Removal, Trash
- Association phone: 317-435-0996
Price history
| Date | Event | Price |
|---|---|---|
| 10/4/2024 | Sold | $394,000-0.3%$130/sqft |
Source: | ||
| 8/20/2024 | Pending sale | $395,000$130/sqft |
Source: | ||
| 7/10/2024 | Listed for sale | $395,000$130/sqft |
Source: | ||
| 6/20/2024 | Pending sale | $395,000$130/sqft |
Source: | ||
| 5/29/2024 | Listed for sale | $395,000$130/sqft |
Source: | ||
Public tax history
| Year | Property taxes | Tax assessment |
|---|---|---|
| 2024 | $3,015 +3.9% | $331,800 +10% |
| 2023 | $2,902 +28% | $301,500 +3.9% |
| 2022 | $2,267 +9.4% | $290,200 +28% |
Find assessor info on the county website
Neighborhood: 46112
Nearby schools
GreatSchools rating
- 8/10Delaware Trail Elementary SchoolGrades: K-5Distance: 1.1 mi
- 9/10Brownsburg East Middle SchoolGrades: 6-8Distance: 1.5 mi
- 10/10Brownsburg High SchoolGrades: 9-12Distance: 0.9 mi
Schools provided by the listing agent
- High: Brownsburg High School
Source: MIBOR as distributed by MLS GRID. This data may not be complete. We recommend contacting the local school district to confirm school assignments for this home.
Get a cash offer in 3 minutes
Find out how much your home could sell for in as little as 3 minutes with a no-obligation cash offer.
Estimated market value
$399,400
Get a cash offer in 3 minutes
Find out how much your home could sell for in as little as 3 minutes with a no-obligation cash offer.
Estimated market value
$399,400


