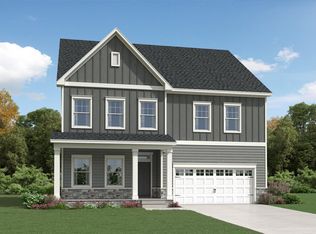Sold for $524,990
$524,990
1428 Hazelnut Ridge Landrum, Knightdale, NC 27545
5beds
2,619sqft
Single Family Residence, Residential
Built in 2024
7,405.2 Square Feet Lot
$512,400 Zestimate®
$200/sqft
$2,680 Estimated rent
Home value
$512,400
$487,000 - $538,000
$2,680/mo
Zestimate® history
Loading...
Owner options
Explore your selling options
What's special
HOME OF THE WEEK! Ask about our amazing financial incentives - contact on-site agent for details! Introducing West Knightdale's new Stoneriver community featuring a gorgeous clubhouse with a saltwater pool, indoor and outdoor lounge areas, fitness center, walking trails, and a playground. This beautiful community backs to the Neuse River basin offering serene views of mature woods. Welcome to the Landrum by Lennar. The home is situated on a desireable cul de sac homesite that faces views of mature woods. The Landrum offers a formal dining room and a spacious game room on the second floor. This spacious two-story home is an elevated twist on a classic design. The gourmet kitchen features 42'' grey cabinets, quartz countertops, tile backsplash, and stainless-steel appliances. A formal dining room greets residents upon entry, while down the hall is a spacious open-plan living area with direct access to the screened porch. On the same level is a secluded bedroom that can host overnight guests. Occupying the top floor is a sprawling game room ideal for entertainment and gatherings, which is surrounded by three secondary bedrooms and the lavish owner's suite with a private bathroom. Excellent location with access to everything Raleigh has to offer - Major shopping, entertainment, recreation, restaurants, health care, and schools.
Zillow last checked: 8 hours ago
Listing updated: October 28, 2025 at 12:39am
Listed by:
John Christy 919-337-9420,
Lennar Carolinas LLC,
Lindsey Westphal 919-619-5615,
Lennar Carolinas LLC
Bought with:
Hope Tyler, 254912
NorthGroup Real Estate, Inc.
Adam Christian Eshbaugh, 334839
NorthGroup Real Estate, Inc.
Source: Doorify MLS,MLS#: 10066448
Facts & features
Interior
Bedrooms & bathrooms
- Bedrooms: 5
- Bathrooms: 3
- Full bathrooms: 3
Heating
- Forced Air, Natural Gas
Cooling
- Central Air, Zoned
Appliances
- Included: Convection Oven, Dishwasher, Disposal, Gas Cooktop, Microwave, Plumbed For Ice Maker, Self Cleaning Oven, Tankless Water Heater, Vented Exhaust Fan, Oven
- Laundry: Electric Dryer Hookup, Laundry Room, Upper Level
Features
- Bathtub/Shower Combination, Crown Molding, Double Vanity, High Speed Internet, Open Floorplan, Quartz Counters, Smart Thermostat, Smooth Ceilings, Walk-In Closet(s), Walk-In Shower, Water Closet
- Flooring: Carpet, Ceramic Tile, Vinyl
- Windows: Double Pane Windows, Low-Emissivity Windows
- Number of fireplaces: 1
- Fireplace features: Gas, Great Room, Sealed Combustion
- Common walls with other units/homes: No Common Walls
Interior area
- Total structure area: 2,619
- Total interior livable area: 2,619 sqft
- Finished area above ground: 2,619
- Finished area below ground: 0
Property
Parking
- Total spaces: 2
- Parking features: Attached, Concrete, Garage, Garage Door Opener, Garage Faces Front
- Attached garage spaces: 2
Features
- Levels: Two
- Stories: 2
- Patio & porch: Front Porch, Screened
- Exterior features: Rain Gutters
- Pool features: None, Community
- Spa features: None
- Fencing: None
- Has view: Yes
Lot
- Size: 7,405 sqft
- Features: Cleared, Landscaped, Open Lot
Details
- Additional structures: None
- Parcel number: 1733841592
- Zoning: GR8
- Special conditions: Standard
Construction
Type & style
- Home type: SingleFamily
- Architectural style: Transitional
- Property subtype: Single Family Residence, Residential
Materials
- Fiber Cement, HardiPlank Type, Stone Veneer
- Foundation: Slab
- Roof: Shingle
Condition
- New construction: Yes
- Year built: 2024
- Major remodel year: 2024
Details
- Builder name: Lennar
Utilities & green energy
- Sewer: Public Sewer
- Water: Public
- Utilities for property: Cable Available, Electricity Connected, Natural Gas Connected, Sewer Connected, Water Connected
Green energy
- Energy efficient items: Construction, Thermostat, Windows
Community & neighborhood
Community
- Community features: Clubhouse, Playground, Pool, Sidewalks, Street Lights
Location
- Region: Knightdale
- Subdivision: Stoneriver
HOA & financial
HOA
- Has HOA: Yes
- HOA fee: $94 monthly
- Amenities included: Fitness Center, Playground, Pool, Trail(s)
- Services included: Internet
Other
Other facts
- Road surface type: Asphalt
Price history
| Date | Event | Price |
|---|---|---|
| 2/5/2025 | Sold | $524,990$200/sqft |
Source: | ||
| 12/31/2024 | Pending sale | $524,990$200/sqft |
Source: | ||
| 12/7/2024 | Listed for sale | $524,990$200/sqft |
Source: | ||
Public tax history
Tax history is unavailable.
Neighborhood: 27545
Nearby schools
GreatSchools rating
- 5/10Hodge Road ElementaryGrades: PK-5Distance: 0.9 mi
- 3/10Neuse River MiddleGrades: 6-8Distance: 4.5 mi
- 3/10Knightdale HighGrades: 9-12Distance: 4.5 mi
Schools provided by the listing agent
- Elementary: Wake - Hodge Road
- Middle: Wake - Neuse River
- High: Wake - Knightdale
Source: Doorify MLS. This data may not be complete. We recommend contacting the local school district to confirm school assignments for this home.
Get a cash offer in 3 minutes
Find out how much your home could sell for in as little as 3 minutes with a no-obligation cash offer.
Estimated market value$512,400
Get a cash offer in 3 minutes
Find out how much your home could sell for in as little as 3 minutes with a no-obligation cash offer.
Estimated market value
$512,400
