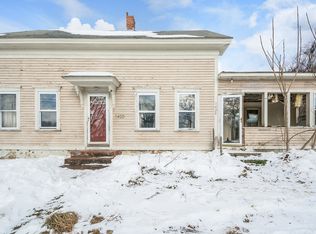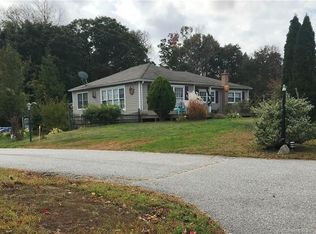Sold for $515,000 on 05/20/25
$515,000
1428 Hartford Pike, Killingly, CT 06241
3beds
2,096sqft
Single Family Residence
Built in 2022
3.89 Acres Lot
$531,800 Zestimate®
$246/sqft
$3,052 Estimated rent
Home value
$531,800
$479,000 - $590,000
$3,052/mo
Zestimate® history
Loading...
Owner options
Explore your selling options
What's special
Welcome to this beautifully done raised ranch offering 3 bedrooms and 2 full bathrooms, nestled on a peaceful 3.89-acre lot. The home features an open floor plan with soaring cathedral ceilings and gleaming oak hardwood floors throughout the main level, creating a bright and airy atmosphere. The spacious kitchen opens to a Trex deck, ideal for outdoor dining or simply enjoying the view of the partially fenced backyard. The walk-out lower level is fully finished and offers flexible space-perfect for a family room, home office, or guest suite. Home also offers 2 additional features of a genorator hook up and the extra 30 amps for a camper. Whether you're looking for privacy, modern finishes, or room to grow, this home has it all.
Zillow last checked: 8 hours ago
Listing updated: May 20, 2025 at 06:26am
Listed by:
Michele Geragotelis 860-917-6090,
RE/MAX Bell Park Realty 860-774-7600
Bought with:
Brandy Prime, RES.0818312
Castinetti Realty Group
Source: Smart MLS,MLS#: 24085559
Facts & features
Interior
Bedrooms & bathrooms
- Bedrooms: 3
- Bathrooms: 2
- Full bathrooms: 2
Primary bedroom
- Features: Ceiling Fan(s), Full Bath, Hardwood Floor
- Level: Main
Bedroom
- Features: Hardwood Floor
- Level: Main
Bedroom
- Features: Hardwood Floor
- Level: Main
Bathroom
- Features: Tub w/Shower, Tile Floor
- Level: Main
Bathroom
- Features: Tile Floor
- Level: Main
Dining room
- Features: Cathedral Ceiling(s), Sliders, Hardwood Floor
- Level: Main
Family room
- Level: Lower
Kitchen
- Features: Cathedral Ceiling(s), Hardwood Floor
- Level: Main
Living room
- Features: Cathedral Ceiling(s), Hardwood Floor
- Level: Main
Heating
- Forced Air, Propane
Cooling
- Central Air
Appliances
- Included: Oven/Range, Microwave, Refrigerator, Dishwasher, Tankless Water Heater
Features
- Open Floorplan
- Basement: Partial,Partially Finished
- Attic: Access Via Hatch
- Has fireplace: No
Interior area
- Total structure area: 2,096
- Total interior livable area: 2,096 sqft
- Finished area above ground: 1,328
- Finished area below ground: 768
Property
Parking
- Total spaces: 2
- Parking features: Attached
- Attached garage spaces: 2
Features
- Patio & porch: Deck
- Exterior features: Rain Gutters, Lighting
- Fencing: Partial
Lot
- Size: 3.89 Acres
- Features: Rear Lot, Few Trees, Dry, Level, Cleared
Details
- Additional structures: Shed(s)
- Parcel number: 2796876
- Zoning: RD
Construction
Type & style
- Home type: SingleFamily
- Architectural style: Ranch
- Property subtype: Single Family Residence
Materials
- Vinyl Siding
- Foundation: Concrete Perimeter, Raised
- Roof: Asphalt
Condition
- New construction: No
- Year built: 2022
Details
- Warranty included: Yes
Utilities & green energy
- Sewer: Septic Tank
- Water: Well
- Utilities for property: Underground Utilities
Community & neighborhood
Community
- Community features: Basketball Court, Library, Park, Private School(s), Shopping/Mall
Location
- Region: Killingly
Price history
| Date | Event | Price |
|---|---|---|
| 5/20/2025 | Sold | $515,000+3%$246/sqft |
Source: | ||
| 4/15/2025 | Pending sale | $499,900$239/sqft |
Source: | ||
| 4/11/2025 | Listed for sale | $499,900+13.6%$239/sqft |
Source: | ||
| 5/16/2023 | Sold | $439,900+378.2%$210/sqft |
Source: Public Record | ||
| 3/31/2021 | Sold | $92,000-8%$44/sqft |
Source: Public Record | ||
Public tax history
| Year | Property taxes | Tax assessment |
|---|---|---|
| 2025 | $6,949 +92.5% | $297,460 +83.2% |
| 2024 | $3,610 -41.8% | $162,410 -24.4% |
| 2023 | $6,204 +570% | $214,890 +525.2% |
Find assessor info on the county website
Neighborhood: 06241
Nearby schools
GreatSchools rating
- NAKillingly Central SchoolGrades: PK-1Distance: 3.6 mi
- 4/10Killingly Intermediate SchoolGrades: 5-8Distance: 4.3 mi
- 4/10Killingly High SchoolGrades: 9-12Distance: 3.1 mi

Get pre-qualified for a loan
At Zillow Home Loans, we can pre-qualify you in as little as 5 minutes with no impact to your credit score.An equal housing lender. NMLS #10287.

