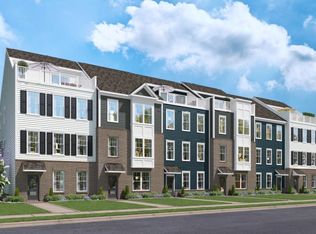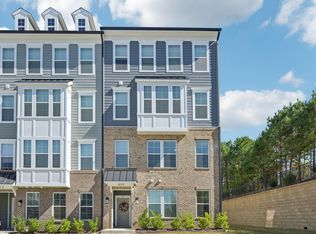Sold for $410,000
$410,000
1428 Grove Village Rd, Wake Forest, NC 27587
4beds
2,163sqft
Townhouse
Built in ----
-- sqft lot
$379,100 Zestimate®
$190/sqft
$2,112 Estimated rent
Home value
$379,100
$360,000 - $398,000
$2,112/mo
Zestimate® history
Loading...
Owner options
Explore your selling options
What's special
Charming 4BR/3.5BA brand new townhome in the Heart of the Wake forest city.
Nestled in the vibrant neighborhood of town, this spacious 4-bedroom, 3.5-bathroom modern townhome offers the perfect blend of comfort and convenience. As you step inside, you're greeted by an open-plan living area bathed in natural light, thanks to the large, south-facing windows. Attached is the huge deck to sit out in the mornings/evenings and enjoy the nature.
The modern kitchen boasts Gourmet Kitchen, stainless steel appliances, sleek quartz countertops, and ample cabinet space, ideal for those who love to cook and entertain. Hardwood floors throughout the common areas of the first second floors and stairs adds warmth and elegance to this urban retreat.
All the bedrooms are generously sized, with the master featuring a walk-in closet. The updated bathrooms includes Standing showers with seat, tubs, subway-tiled walls and tiled floors.
Residents enjoy access to the Upscale Wegman's grocery with in the few steps and other great neighborhood shopping in few mins. Perfect for unwinding with panoramic cityscape views. Additional amenities include in-unit laundry with pedestals, central air conditioning, and a dedicated parking spot in a secure 2 garage and ample public parking.
Great accessibility to highways like Route1 to Raleigh, Route 98 to Durham, I540 to RTP and other areas of the RDU Metro.
No Smoking allowed.
Zillow last checked: 9 hours ago
Listing updated: June 29, 2025 at 11:10am
Source: Zillow Rentals
Facts & features
Interior
Bedrooms & bathrooms
- Bedrooms: 4
- Bathrooms: 4
- Full bathrooms: 3
- 1/2 bathrooms: 1
Heating
- Forced Air
Cooling
- Central Air
Appliances
- Included: Dishwasher, Dryer, Washer
- Laundry: In Unit
Features
- Walk In Closet
- Flooring: Hardwood
Interior area
- Total interior livable area: 2,163 sqft
Property
Parking
- Parking features: Attached, Off Street
- Has attached garage: Yes
- Details: Contact manager
Features
- Exterior features: Gourmet Kitchen, Heating system: Forced Air, Quartz Counter tops, Walk In Closet
Details
- Parcel number: 1830961412
Construction
Type & style
- Home type: Townhouse
- Property subtype: Townhouse
Community & neighborhood
Location
- Region: Wake Forest
HOA & financial
Other fees
- Deposit fee: $2,395
- Administrative fee: $100
Other
Other facts
- Available date: 06/21/2025
Price history
| Date | Event | Price |
|---|---|---|
| 7/8/2025 | Listing removed | $2,395$1/sqft |
Source: Zillow Rentals Report a problem | ||
| 6/21/2025 | Price change | $2,395-4%$1/sqft |
Source: Zillow Rentals Report a problem | ||
| 4/1/2025 | Price change | $2,495+4.2%$1/sqft |
Source: Zillow Rentals Report a problem | ||
| 3/28/2025 | Listed for rent | $2,395$1/sqft |
Source: Zillow Rentals Report a problem | ||
| 7/10/2024 | Listing removed | -- |
Source: Zillow Rentals Report a problem | ||
Public tax history
| Year | Property taxes | Tax assessment |
|---|---|---|
| 2025 | $3,778 +28.1% | $401,005 |
| 2024 | $2,949 | $401,005 |
Find assessor info on the county website
Neighborhood: 27587
Nearby schools
GreatSchools rating
- 6/10Wake Forest ElementaryGrades: PK-5Distance: 1.3 mi
- 4/10Wake Forest Middle SchoolGrades: 6-8Distance: 0.7 mi
- 7/10Wake Forest High SchoolGrades: 9-12Distance: 1.7 mi
Get a cash offer in 3 minutes
Find out how much your home could sell for in as little as 3 minutes with a no-obligation cash offer.
Estimated market value$379,100
Get a cash offer in 3 minutes
Find out how much your home could sell for in as little as 3 minutes with a no-obligation cash offer.
Estimated market value
$379,100

