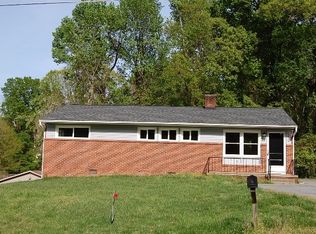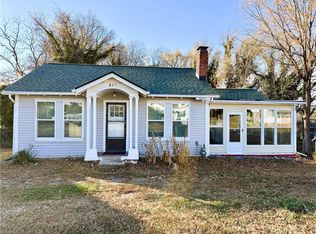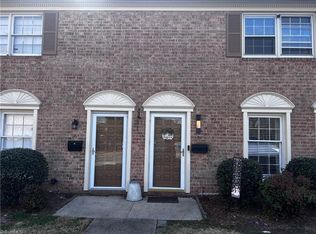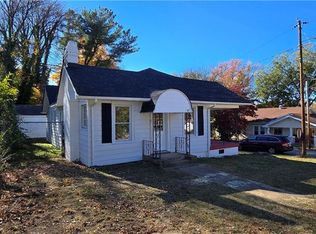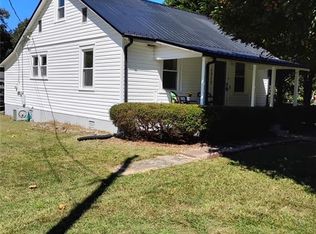PRICED REDUCED! Welcome to this cozy ranch-style home featuring 3 spacious bedrooms and 1 full bath, perfectly situated on over half an acre of land. Freshly painted, floors lacquered, HVAC 2022 and Roof 2021. Enjoy your mornings on the inviting front porch and take advantage of the expansive yard – ideal for gardening, entertaining, or creating your dream outdoor space. Conveniently located just 3 minutes from High Point University, and close to shopping centers and major highways, this home offers both comfort and accessibility. A great opportunity for first-time buyers, investors, or anyone looking for a peaceful retreat with city convenience! Seller Financing accepted with buyer occupied.
For sale
Price cut: $3K (11/10)
$199,500
1428 Futrelle Dr, High Point, NC 27262
3beds
1,056sqft
Est.:
Stick/Site Built, Residential, Single Family Residence
Built in 1959
0.57 Acres Lot
$196,900 Zestimate®
$--/sqft
$-- HOA
What's special
Ideal for gardeningInviting front porchSpacious bedroomsExpansive yard
- 116 days |
- 456 |
- 32 |
Likely to sell faster than
Zillow last checked: 8 hours ago
Listing updated: November 10, 2025 at 02:48pm
Listed by:
Jackie Torrieri 914-329-3437,
Mitchell Forbes Global Properties
Source: Triad MLS,MLS#: 1191306 Originating MLS: Winston-Salem
Originating MLS: Winston-Salem
Tour with a local agent
Facts & features
Interior
Bedrooms & bathrooms
- Bedrooms: 3
- Bathrooms: 1
- Full bathrooms: 1
- Main level bathrooms: 1
Primary bedroom
- Level: Main
- Dimensions: 12.75 x 10.08
Bedroom 2
- Level: Main
- Dimensions: 11.08 x 10
Bedroom 3
- Level: Main
- Dimensions: 8.83 x 12.25
Dining room
- Level: Main
- Dimensions: 9.33 x 8.67
Kitchen
- Level: Main
- Dimensions: 15.67 x 8.42
Living room
- Level: Main
- Dimensions: 14.08 x 13.92
Heating
- Forced Air, Natural Gas
Cooling
- Central Air
Appliances
- Included: Microwave, Exhaust Fan, Free-Standing Range, Cooktop, Gas Water Heater
Features
- Flooring: Wood
- Basement: Crawl Space
- Attic: Pull Down Stairs
- Has fireplace: No
Interior area
- Total structure area: 1,056
- Total interior livable area: 1,056 sqft
- Finished area above ground: 1,056
Property
Parking
- Parking features: Driveway
- Has uncovered spaces: Yes
Features
- Levels: One
- Stories: 1
- Patio & porch: Porch
- Exterior features: Lighting
- Pool features: None
Lot
- Size: 0.57 Acres
Details
- Parcel number: 7801132020
- Zoning: RS7
- Special conditions: Owner Sale
Construction
Type & style
- Home type: SingleFamily
- Architectural style: Ranch
- Property subtype: Stick/Site Built, Residential, Single Family Residence
Materials
- Brick, Vinyl Siding
Condition
- Year built: 1959
Utilities & green energy
- Sewer: Public Sewer
- Water: Public
Community & HOA
Community
- Subdivision: Blair Estates
HOA
- Has HOA: No
Location
- Region: High Point
Financial & listing details
- Tax assessed value: $133,300
- Annual tax amount: $1,822
- Date on market: 8/16/2025
- Cumulative days on market: 95 days
- Listing agreement: Exclusive Right To Sell
- Listing terms: Cash,Conventional
Estimated market value
$196,900
$187,000 - $207,000
$1,189/mo
Price history
Price history
| Date | Event | Price |
|---|---|---|
| 11/10/2025 | Price change | $199,500-1.5% |
Source: | ||
| 10/18/2025 | Price change | $202,500-1.2% |
Source: | ||
| 9/22/2025 | Price change | $205,000-2.4% |
Source: | ||
| 8/17/2025 | Listed for sale | $210,000+10.5% |
Source: | ||
| 8/4/2025 | Listing removed | $1,500$1/sqft |
Source: Zillow Rentals Report a problem | ||
Public tax history
Public tax history
| Year | Property taxes | Tax assessment |
|---|---|---|
| 2025 | $1,837 | $133,300 |
| 2024 | $1,837 +2.2% | $133,300 |
| 2023 | $1,797 | $133,300 |
Find assessor info on the county website
BuyAbility℠ payment
Est. payment
$1,149/mo
Principal & interest
$944
Property taxes
$135
Home insurance
$70
Climate risks
Neighborhood: 27262
Nearby schools
GreatSchools rating
- 4/10Oak View Elementary SchoolGrades: PK-5Distance: 1.5 mi
- 4/10Laurin Welborn MiddleGrades: 6-8Distance: 1.1 mi
- 5/10High Point Central High SchoolGrades: 9-12Distance: 1.7 mi
- Loading
- Loading
