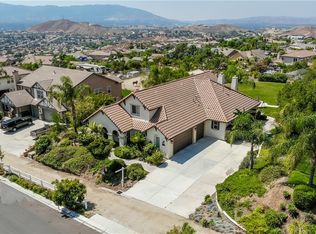Norco Hills highly-remodeled 5 Bedroom, 3.5 Bathroom. Great floor plan with one Bedroom on the main floor. Downstairs Bedroom has its own Full Bathroom. Large Kitchen with stainless steel appliances: double oven, refrigerator, built-in microwave, built-in stove and dishwasher. Granite countertops and island in the Kitchen. Laundry room accessible from the Kitchen has new full-sized washer and dryer. Tile flooring throughout the main floor. The Living Room and Family Room both have a fireplace. Nice-sized formal Dining Room. Half Bathroom on the main floor. Upstairs Master Bedroom with carpet and walk-in closet has direct access to the Balcony. Master Bathroom with double sink, hot tub and shower. Three additional Bedrooms with hardwood floor. Large loft. Large-sized custom landscaped Backyard includes a half basketball court, rose garden, built-in barbecue and sink; great for entertaining guests. Backyard has an excellent view of the city lights.
This property is off market, which means it's not currently listed for sale or rent on Zillow. This may be different from what's available on other websites or public sources.
