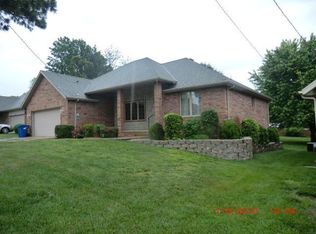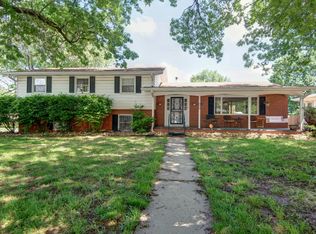Closed
Price Unknown
1428 E Smith Street, Springfield, MO 65803
3beds
1,862sqft
Single Family Residence
Built in 1967
0.45 Acres Lot
$287,100 Zestimate®
$--/sqft
$1,932 Estimated rent
Home value
$287,100
$264,000 - $310,000
$1,932/mo
Zestimate® history
Loading...
Owner options
Explore your selling options
What's special
Wonderful 3 bed/2.5 bath home with 7 garage spaces and almost a half acre lot! This solid built home is all brick with a 300 SF sunroom addition, 3 outbuildings, new water heater, 2 living rooms, and newer windows. Inside, is a front living room that flows into the kitchen space with attached hearth room. Kitchen features abundant cabinet space, a bar for seating, stainless appliances, and adjacent laundry room and power room. Primary bedroom offers dual closets and an attached bathroom with walk-in shower. 2 more bedrooms share a full hall bathroom. Off the back of the home is a large sunroom with ceiling fans, patio, a 2 car shop, 2 car detached garage, and a 1 car shed. Quick access to I-44/Glenstone.
Zillow last checked: 8 hours ago
Listing updated: August 02, 2024 at 02:59pm
Listed by:
Adam Graddy 417-501-5091,
Keller Williams
Bought with:
Donna M Nevill, 1999022134
Murney Associates - Primrose
Source: SOMOMLS,MLS#: 60259178
Facts & features
Interior
Bedrooms & bathrooms
- Bedrooms: 3
- Bathrooms: 3
- Full bathrooms: 2
- 1/2 bathrooms: 1
Heating
- Central, Electric, Natural Gas
Cooling
- Attic Fan, Ceiling Fan(s), Central Air
Appliances
- Included: Dishwasher, Disposal, Exhaust Fan, Free-Standing Electric Oven, Gas Water Heater, Microwave
- Laundry: Main Level, W/D Hookup
Features
- High Speed Internet, Laminate Counters, Solid Surface Counters, Walk-In Closet(s), Walk-in Shower
- Flooring: Carpet, Hardwood, Stone, Vinyl
- Doors: Storm Door(s)
- Windows: Blinds, Double Pane Windows
- Has basement: No
- Attic: Partially Floored,Pull Down Stairs
- Has fireplace: Yes
- Fireplace features: Brick, Living Room
Interior area
- Total structure area: 1,862
- Total interior livable area: 1,862 sqft
- Finished area above ground: 1,862
- Finished area below ground: 0
Property
Parking
- Total spaces: 7
- Parking features: Additional Parking, Driveway, Garage Faces Front, Parking Space
- Attached garage spaces: 7
- Has uncovered spaces: Yes
Features
- Levels: One
- Stories: 1
- Patio & porch: Covered, Glass Enclosed, Patio
- Exterior features: Rain Gutters
- Fencing: Partial,Privacy,Wood
Lot
- Size: 0.45 Acres
- Dimensions: 146 x 134
- Features: Landscaped, Level
Details
- Additional structures: Other, Shed(s)
- Parcel number: 881206107007
Construction
Type & style
- Home type: SingleFamily
- Property subtype: Single Family Residence
Materials
- Brick, Vinyl Siding
- Foundation: Crawl Space
- Roof: Composition
Condition
- Year built: 1967
Utilities & green energy
- Sewer: Public Sewer
- Water: Public
- Utilities for property: Cable Available
Community & neighborhood
Security
- Security features: Carbon Monoxide Detector(s), Smoke Detector(s)
Location
- Region: Springfield
- Subdivision: Northern Lights
Other
Other facts
- Listing terms: Cash,Conventional,FHA,VA Loan
- Road surface type: Concrete, Gravel, Asphalt
Price history
| Date | Event | Price |
|---|---|---|
| 4/30/2024 | Sold | -- |
Source: | ||
| 3/5/2024 | Pending sale | $285,000$153/sqft |
Source: | ||
| 2/28/2024 | Price change | $285,000-3.4%$153/sqft |
Source: | ||
| 1/24/2024 | Price change | $294,900-1.7%$158/sqft |
Source: | ||
| 1/9/2024 | Listed for sale | $299,900+114.4%$161/sqft |
Source: | ||
Public tax history
| Year | Property taxes | Tax assessment |
|---|---|---|
| 2024 | $1,612 +0.6% | $30,040 |
| 2023 | $1,603 +3% | $30,040 +5.5% |
| 2022 | $1,555 +0% | $28,480 |
Find assessor info on the county website
Neighborhood: 65803
Nearby schools
GreatSchools rating
- 8/10Truman Elementary SchoolGrades: PK-5Distance: 1 mi
- 5/10Pleasant View Middle SchoolGrades: 6-8Distance: 3.1 mi
- 4/10Hillcrest High SchoolGrades: 9-12Distance: 1.7 mi
Schools provided by the listing agent
- Elementary: SGF-Truman
- Middle: SGF-Pleasant View
- High: SGF-Hillcrest
Source: SOMOMLS. This data may not be complete. We recommend contacting the local school district to confirm school assignments for this home.

