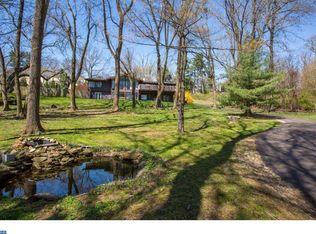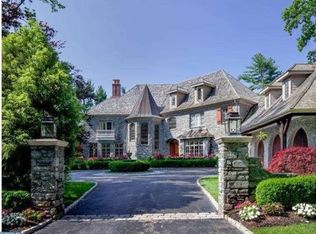An artful and exquisite balance between the best of old and new, Ardwyn blends classic stone and brick French Norman architecture with a chic, modern interior. Under the design talents of Castlecomb Projects the finishes are bold, impeccably selected and masterfully crafted with the artistry evident in the respect shown to the 70 year old structure. A truly glamourous home with no space being too precious to be off limits for active family life. Soaring ceilings, Exquisite detailing and superior execution. Ardwyn will come to define the "New Classic" For Mainline Living. Please note that Taxes and Assessment are To Be Determined.
This property is off market, which means it's not currently listed for sale or rent on Zillow. This may be different from what's available on other websites or public sources.

