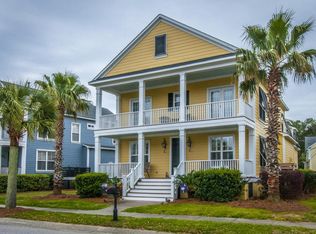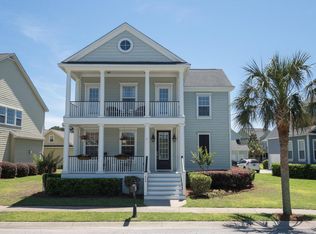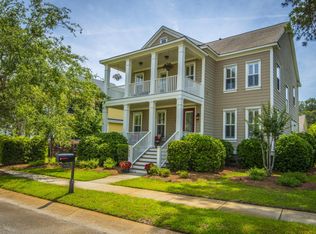This home shows like a model! Award winning Clifton floor plan from John Weiland Homes in exclusive Hamlin Plantation Community. The foyer and first level greet you with hardwood flooring and a beautiful trim package. The open and spacious living area features built-in bookcases, a ceiling fan, and a gas log fireplace. Granite counters spread the abundance of counter space and the bar area for entertaining. Kitchen also is upgraded with stainless steel appliances and tile backsplash with maple cabinets and a breakfast nook with a bay of windows. Enjoy morning or evenings from the large screened porch off the back. Upstairs the master suite features dual vanities with cultured marble, Jacuzzi tub with tile surround, and a separate shower. Double porches open up from master bedroom for outside sitting. Two extra bedrooms with a jack and jill bath provide plenty of room for family and guests. A large media or bonus room with two closets could also be used as a fourth bedroom. Other feautures include gorgeous lanscaping, two car detached garage and irrigation system. Hamlin amenities include junior Olympic swimming pool w/waterslide, tennis courts, beach volleyball, workout facility, running and biking trails, basketball court, play park, clubhouse and optional boat storage.
This property is off market, which means it's not currently listed for sale or rent on Zillow. This may be different from what's available on other websites or public sources.


