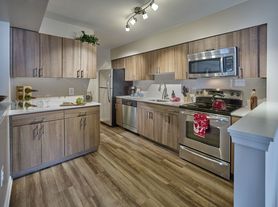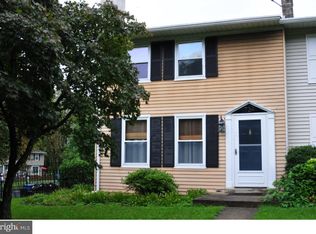Beautifully Renovated Home for Rent in Prime Lansdale Location North Penn School District
Welcome to your newly renovated home at 1428 Bronte Circle, Lansdale, PA a stunning and modern residence in the highly desirable Gwyndale community. This move-in ready home boasts brand new flooring and fresh paint throughout, providing a bright and contemporary living space. Perfectly located for easy access to work, shopping, and recreation, this home offers both comfort and convenience.
Key Features:
Newly Renovated: Stylish new flooring and freshly painted interiors
Spacious layout with comfortable, open living areas
Prime Location: Just 1 mile from Lansdale train station and bus stops, making commuting a breeze
Merck Offices: Within walking distance, ideal for professionals working at Merck
Top-Rated Schools: Located in the highly regarded North Penn School District
Community Amenities: Enjoy access to a basketball court, pickleball court, and tennis court perfect for outdoor recreation and staying active
Parks & Green Spaces: Beautiful neighborhood with plenty of outdoor spaces for relaxation
Location Highlights:
Convenience: Surrounded by shopping, dining, and everyday amenities
Public Transit: Just minutes away from Lansdale's railway station and bus routes
Active Lifestyle: Take advantage of the neighborhood's sports facilities, walking trails, and more!
This home is the perfect combination of modern living and an unbeatable location. Whether you're commuting, relaxing, or enjoying a game of tennis or pickleball, you'll love everything this community has to offer.
Available for immediate move-in!
Contact us today to schedule a showing and make this wonderful property your new home.
This rent rate is discounted for 14-16 months contract only.
Townhouse for rent
Accepts Zillow applications
$2,600/mo
1428 Bronte Ct, Lansdale, PA 19446
3beds
2,064sqft
Price may not include required fees and charges.
Townhouse
Available now
Cats, dogs OK
Central air
In unit laundry
Attached garage parking
Forced air
What's special
Stylish new flooringFreshly painted interiorsSpacious layout
- 86 days |
- -- |
- -- |
Travel times
Facts & features
Interior
Bedrooms & bathrooms
- Bedrooms: 3
- Bathrooms: 3
- Full bathrooms: 3
Heating
- Forced Air
Cooling
- Central Air
Appliances
- Included: Dishwasher, Dryer, Microwave, Oven, Refrigerator, Washer
- Laundry: In Unit
Features
- Flooring: Hardwood, Tile
Interior area
- Total interior livable area: 2,064 sqft
Property
Parking
- Parking features: Attached
- Has attached garage: Yes
- Details: Contact manager
Features
- Exterior features: Heating system: Forced Air
Details
- Parcel number: 560000838519
Construction
Type & style
- Home type: Townhouse
- Property subtype: Townhouse
Building
Management
- Pets allowed: Yes
Community & HOA
Location
- Region: Lansdale
Financial & listing details
- Lease term: 1 Year
Price history
| Date | Event | Price |
|---|---|---|
| 10/20/2025 | Price change | $2,600-7.1%$1/sqft |
Source: Zillow Rentals | ||
| 9/18/2025 | Price change | $2,800-6.7%$1/sqft |
Source: Zillow Rentals | ||
| 8/20/2025 | Price change | $3,000-3.2%$1/sqft |
Source: Zillow Rentals | ||
| 8/19/2025 | Price change | $3,100-3.1%$2/sqft |
Source: Zillow Rentals | ||
| 8/1/2025 | Listed for rent | $3,200$2/sqft |
Source: Zillow Rentals | ||

