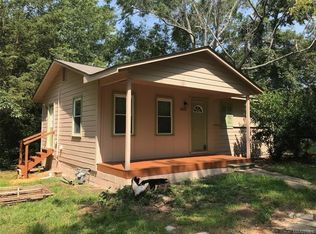Newly updated home on just under an acre size lot. This 4 bedroom, 2 bath home has new flooring in the living and kitchen area with the original hardwoods in 3 of the 4 bedrooms. The large, private master suite boasts a private bath with a large closet and garden tub! The covered back porch is the perfect place to relax and enjoy the beautiful country setting. This home has a two car carport. The large completely wired workshop is a dream for your hobbies. Workshop is 960 sq. ft. Located close to 1-65 and zoned for Prattville Schools. Don't let this one get away!
This property is off market, which means it's not currently listed for sale or rent on Zillow. This may be different from what's available on other websites or public sources.

