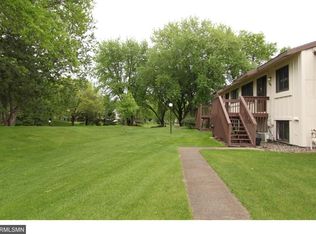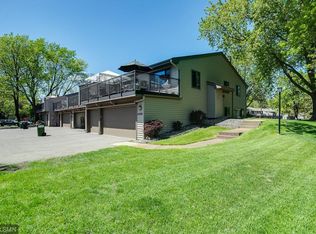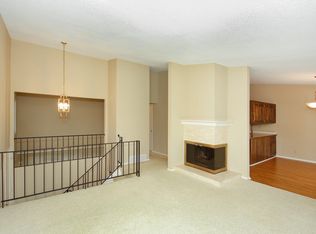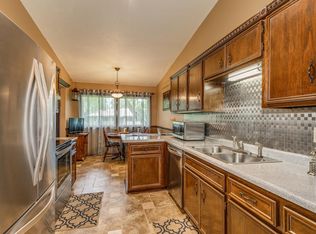Closed
$280,000
1428 Arden View Dr, Arden Hills, MN 55112
3beds
1,675sqft
Townhouse Side x Side
Built in 1976
1,742.4 Square Feet Lot
$279,000 Zestimate®
$167/sqft
$2,125 Estimated rent
Home value
$279,000
$254,000 - $307,000
$2,125/mo
Zestimate® history
Loading...
Owner options
Explore your selling options
What's special
Location combined with layout. This townhome features an open main level floor plan and large deck great for entertaining. You will also enjoy the spacious lower-level family room with fireplace. You will find easy access to both 694 and 35W. There are many restaurants and shopping options just minutes away too.
Zillow last checked: 8 hours ago
Listing updated: May 06, 2025 at 07:44pm
Listed by:
Kirk Duckwall 651-303-0019,
BRIX Real Estate,
Dawn E Davis 612-910-4114
Bought with:
Rex A Johnson
RE/MAX Results
Source: NorthstarMLS as distributed by MLS GRID,MLS#: 6653571
Facts & features
Interior
Bedrooms & bathrooms
- Bedrooms: 3
- Bathrooms: 2
- Full bathrooms: 1
- 3/4 bathrooms: 1
Bedroom 1
- Level: Main
- Area: 299 Square Feet
- Dimensions: 23X13
Bedroom 2
- Level: Main
- Area: 99 Square Feet
- Dimensions: 11X9
Bedroom 3
- Level: Lower
- Area: 117 Square Feet
- Dimensions: 13X9
Dining room
- Level: Main
- Area: 117 Square Feet
- Dimensions: 13X9
Family room
- Level: Lower
- Area: 416 Square Feet
- Dimensions: 32X13
Kitchen
- Level: Main
- Area: 180 Square Feet
- Dimensions: 18X10
Living room
- Level: Main
- Area: 208 Square Feet
- Dimensions: 16X13
Heating
- Forced Air
Cooling
- Central Air
Appliances
- Included: Dishwasher, Dryer, Range, Refrigerator, Washer
Features
- Basement: Block,Daylight,Finished
- Number of fireplaces: 1
Interior area
- Total structure area: 1,675
- Total interior livable area: 1,675 sqft
- Finished area above ground: 1,040
- Finished area below ground: 635
Property
Parking
- Total spaces: 2
- Parking features: Tuckunder Garage
- Attached garage spaces: 2
- Details: Garage Dimensions (25x21)
Accessibility
- Accessibility features: None
Features
- Levels: One
- Stories: 1
Lot
- Size: 1,742 sqft
Details
- Foundation area: 1040
- Parcel number: 223023210091
- Zoning description: Residential-Single Family
Construction
Type & style
- Home type: Townhouse
- Property subtype: Townhouse Side x Side
- Attached to another structure: Yes
Materials
- Vinyl Siding
Condition
- Age of Property: 49
- New construction: No
- Year built: 1976
Utilities & green energy
- Gas: Natural Gas
- Sewer: City Sewer/Connected
- Water: City Water/Connected
Community & neighborhood
Location
- Region: Arden Hills
- Subdivision: Townhouse Villages North 3rd Cic 860
HOA & financial
HOA
- Has HOA: Yes
- HOA fee: $410 monthly
- Amenities included: Common Garden, Other, Tennis Court(s)
- Services included: Maintenance Structure, Lawn Care, Maintenance Grounds, Professional Mgmt, Trash, Shared Amenities, Snow Removal
- Association name: Rowcal
- Association phone: 651-233-1307
Price history
| Date | Event | Price |
|---|---|---|
| 4/29/2025 | Sold | $280,000-3.4%$167/sqft |
Source: | ||
| 4/7/2025 | Pending sale | $290,000$173/sqft |
Source: | ||
| 3/27/2025 | Listing removed | $290,000$173/sqft |
Source: | ||
| 1/30/2025 | Listed for sale | $290,000$173/sqft |
Source: | ||
Public tax history
| Year | Property taxes | Tax assessment |
|---|---|---|
| 2024 | $2,754 +5.1% | $243,300 +2.5% |
| 2023 | $2,620 +17.4% | $237,400 +3.3% |
| 2022 | $2,232 -1.9% | $229,800 +27.9% |
Find assessor info on the county website
Neighborhood: 55112
Nearby schools
GreatSchools rating
- NASnail Lake Kindergarten CenterGrades: KDistance: 2.2 mi
- 8/10Chippewa Middle SchoolGrades: 6-8Distance: 2.1 mi
- 10/10Mounds View Senior High SchoolGrades: 9-12Distance: 1.3 mi
Get a cash offer in 3 minutes
Find out how much your home could sell for in as little as 3 minutes with a no-obligation cash offer.
Estimated market value
$279,000
Get a cash offer in 3 minutes
Find out how much your home could sell for in as little as 3 minutes with a no-obligation cash offer.
Estimated market value
$279,000



