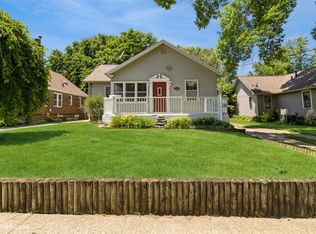Sold for $267,500 on 04/11/25
$267,500
1428 56th St, Des Moines, IA 50311
3beds
1,543sqft
Single Family Residence
Built in 1927
6,621.12 Square Feet Lot
$264,900 Zestimate®
$173/sqft
$2,065 Estimated rent
Home value
$264,900
$252,000 - $281,000
$2,065/mo
Zestimate® history
Loading...
Owner options
Explore your selling options
What's special
Step into timeless elegance with this beautifully remodeled Craftsman home, where classic charm meets modern convenience. Boasting three bedrooms and two baths, this home showcases the perfect blend of original architectural details and thoughtful upgrades.
Inside, you'll find gleaming hardwood floors, updated kitchen & bath, and large windows that flood the space with natural light. The spacious living area features a cozy fireplace, while the updated kitchen boasts sleek quartz countertops, stainless steel appliances, and updated cabinetry.
The main bathroom have been tastefully updated with tiled shower, Nickel finishes, and fixtures.
Outside, enjoy the inviting front porch, perfect for sipping morning coffee, and a private backyard with covered patio, ideal for entertaining or relaxing.
Nestled in a Windsor Heights close to parks, trails, interstate access, and so much more this home is move-in ready and waiting for you to create new memories.
Don’t miss your chance to own this stunning Craftsman!
Zillow last checked: 8 hours ago
Listing updated: April 11, 2025 at 11:17am
Listed by:
Justin Marshall (515)708-5817,
RE/MAX Results
Bought with:
Jermaine Parkey
RE/MAX Concepts
Source: DMMLS,MLS#: 708262 Originating MLS: Des Moines Area Association of REALTORS
Originating MLS: Des Moines Area Association of REALTORS
Facts & features
Interior
Bedrooms & bathrooms
- Bedrooms: 3
- Bathrooms: 2
- Full bathrooms: 1
- 3/4 bathrooms: 1
- Main level bedrooms: 2
Heating
- Forced Air, Gas, Natural Gas
Cooling
- Central Air
Features
- Eat-in Kitchen
- Basement: Partially Finished
- Number of fireplaces: 1
Interior area
- Total structure area: 1,543
- Total interior livable area: 1,543 sqft
- Finished area below ground: 450
Property
Parking
- Total spaces: 2
- Parking features: Detached, Garage, Two Car Garage
- Garage spaces: 2
Features
- Levels: One and One Half
- Stories: 1
- Patio & porch: Covered, Patio
- Exterior features: Patio
Lot
- Size: 6,621 sqft
- Dimensions: 50 x 132
- Features: Rectangular Lot
Details
- Parcel number: 10012039000000
- Zoning: Res
Construction
Type & style
- Home type: SingleFamily
- Architectural style: One and One Half Story
- Property subtype: Single Family Residence
Materials
- Brick
- Foundation: Block
- Roof: Asphalt,Shingle
Condition
- Year built: 1927
Utilities & green energy
- Sewer: Public Sewer
- Water: Public
Community & neighborhood
Location
- Region: Des Moines
Other
Other facts
- Listing terms: Cash,Conventional,FHA,VA Loan
- Road surface type: Concrete
Price history
| Date | Event | Price |
|---|---|---|
| 4/11/2025 | Sold | $267,500-2.7%$173/sqft |
Source: | ||
| 3/12/2025 | Pending sale | $274,990$178/sqft |
Source: | ||
| 1/24/2025 | Price change | $274,990-3.5%$178/sqft |
Source: | ||
| 11/25/2024 | Listed for sale | $284,990+14%$185/sqft |
Source: | ||
| 1/4/2022 | Sold | $250,000+4.2%$162/sqft |
Source: | ||
Public tax history
| Year | Property taxes | Tax assessment |
|---|---|---|
| 2024 | $4,664 -6.5% | $254,600 |
| 2023 | $4,988 +7.7% | $254,600 +15.5% |
| 2022 | $4,630 +11% | $220,500 +11.4% |
Find assessor info on the county website
Neighborhood: Merle Hay
Nearby schools
GreatSchools rating
- 4/10Windsor Elementary SchoolGrades: K-5Distance: 0.4 mi
- 5/10Merrill Middle SchoolGrades: 6-8Distance: 1.5 mi
- 4/10Roosevelt High SchoolGrades: 9-12Distance: 1.2 mi
Schools provided by the listing agent
- District: Des Moines Independent
Source: DMMLS. This data may not be complete. We recommend contacting the local school district to confirm school assignments for this home.

Get pre-qualified for a loan
At Zillow Home Loans, we can pre-qualify you in as little as 5 minutes with no impact to your credit score.An equal housing lender. NMLS #10287.
Sell for more on Zillow
Get a free Zillow Showcase℠ listing and you could sell for .
$264,900
2% more+ $5,298
With Zillow Showcase(estimated)
$270,198