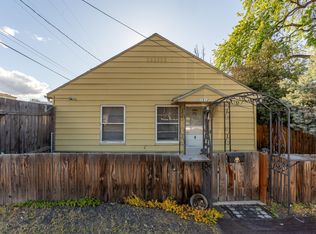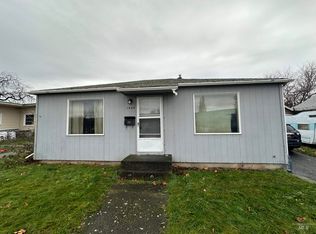Sold
Price Unknown
1428 15th Ave, Lewiston, ID 83501
3beds
2baths
3,540sqft
Single Family Residence
Built in 1943
0.28 Acres Lot
$-- Zestimate®
$--/sqft
$2,723 Estimated rent
Home value
Not available
Estimated sales range
Not available
$2,723/mo
Zestimate® history
Loading...
Owner options
Explore your selling options
What's special
This almost 3000 sqft, turnkey home sits on a large corner lot, with a second home on the property to help pay the mortgage or use as a mother-in-law suite! Main home has been fully renovated and boasts a new roof. Fresh paint throughout offers a calming character to each space. Kitchen and bathrooms have been fully remodeled and updated with new cabinets and appliances. The large boot room and laundry is filled with storage space and a pantry. Original hardwood floors have be refinished holding onto its historic charm. New carpet and LVP flooring installed in the rest of the home. Furnace and AC/heat pump are not even a year old. Fresh walnut countertop in the basement kitchenette, which could also be used as a flex room. Out the back door there is a large covered patio leading into a fully fenced yard with a park-like feel and well producing apple, pear, and cherry trees. Plenty of parking space for RVs, campers, and toys. Alley access along rear property line, with space for a shop. Come see it today!
Zillow last checked: 8 hours ago
Listing updated: September 17, 2024 at 10:25am
Listed by:
Turner Papworth 208-201-6090,
Windermere Lewiston
Bought with:
Heather Meeks
Silvercreek Realty Group
Source: IMLS,MLS#: 98909214
Facts & features
Interior
Bedrooms & bathrooms
- Bedrooms: 3
- Bathrooms: 2
- Main level bathrooms: 1
- Main level bedrooms: 2
Primary bedroom
- Level: Main
Bedroom 2
- Level: Main
Bedroom 3
- Level: Lower
Dining room
- Level: Main
Family room
- Level: Main
Kitchen
- Level: Main
Living room
- Level: Main
Heating
- Electric, Forced Air, Natural Gas, Heat Pump
Cooling
- Central Air, Wall/Window Unit(s)
Appliances
- Included: Electric Water Heater, Gas Water Heater, Dishwasher, Disposal, Microwave, Oven/Range Freestanding, Refrigerator, Washer, Dryer
Features
- Bed-Master Main Level, Guest Room, Formal Dining, Family Room, Great Room, Rec/Bonus, Two Kitchens, Pantry, Laminate Counters, Number of Baths Main Level: 1, Number of Baths Below Grade: 1, Bonus Room Level: Down
- Flooring: Hardwood, Carpet
- Basement: Walk-Out Access
- Number of fireplaces: 2
- Fireplace features: Two
Interior area
- Total structure area: 3,540
- Total interior livable area: 3,540 sqft
- Finished area above ground: 1,441
- Finished area below ground: 1,433
Property
Parking
- Total spaces: 2
- Parking features: Carport, RV Access/Parking
- Carport spaces: 2
Features
- Levels: Single with Below Grade
- Patio & porch: Covered Patio/Deck
- Exterior features: Dog Run
- Fencing: Full,Metal,Wood
Lot
- Size: 0.28 Acres
- Dimensions: 142 x 88
- Features: 10000 SF - .49 AC, Garden, Sidewalks, Corner Lot, Partial Sprinkler System
Details
- Additional structures: Shed(s), Sep. Detached Dwelling, Sep. Detached w/Kitchen, Separate Living Quarters
- Parcel number: RPL1860029001AA
Construction
Type & style
- Home type: SingleFamily
- Property subtype: Single Family Residence
Materials
- Frame, Metal Siding
- Roof: Composition
Condition
- Year built: 1943
Utilities & green energy
- Water: Public
- Utilities for property: Sewer Connected
Green energy
- Indoor air quality: Ventilation
Community & neighborhood
Location
- Region: Lewiston
Other
Other facts
- Listing terms: 203K,Cash,Conventional,FHA,USDA Loan,VA Loan
- Ownership: Fee Simple
Price history
Price history is unavailable.
Public tax history
| Year | Property taxes | Tax assessment |
|---|---|---|
| 2019 | $3,030 | $214,458 -2% |
| 2018 | $3,030 -2.3% | $218,747 |
| 2017 | $3,102 +27% | -- |
Find assessor info on the county website
Neighborhood: 83501
Nearby schools
GreatSchools rating
- 4/10Whitman Elementary SchoolGrades: PK-5Distance: 0.5 mi
- 6/10Jenifer Junior High SchoolGrades: 6-8Distance: 0.2 mi
- 5/10Lewiston Senior High SchoolGrades: 9-12Distance: 2 mi
Schools provided by the listing agent
- Elementary: Webster
- Middle: Jenifer
- High: Lewiston
- District: Lewiston Independent School District #1
Source: IMLS. This data may not be complete. We recommend contacting the local school district to confirm school assignments for this home.

