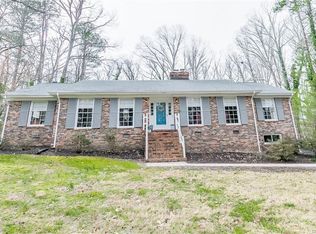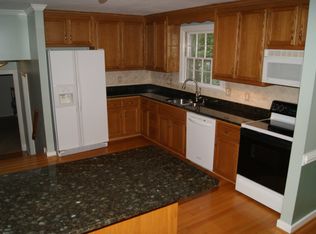Sold for $490,000
$490,000
14277 Riverside Dr, Ashland, VA 23005
5beds
3,273sqft
Single Family Residence
Built in 1970
0.57 Acres Lot
$500,400 Zestimate®
$150/sqft
$3,269 Estimated rent
Home value
$500,400
$460,000 - $545,000
$3,269/mo
Zestimate® history
Loading...
Owner options
Explore your selling options
What's special
Welcome to your dream home! Nestled in the highly sought-after Country Club Hills neighborhood, this classic brick ranch beauty with a finished basement offers a perfect blend of elegance and comfort. Positioned on a serene, private lot, you’re just a short walk away from the pool, tennis courts, golf course, and dining at the Hanover Golf Club (membership required). Step inside to an inviting entryway that leads into an open floor plan featuring a spacious, cozy family room seamlessly connected to an updated kitchen. The kitchen boasts granite countertops, stainless steel appliances, a breakfast bar, and ample cabinet space. Enjoy your meals in the charming eat-in breakfast nook overlooking the backyard or in the formal dining room. Down the hall, you'll find three well-appointed bedrooms with hardwood flooring. The primary suite features a nice walk-in closet and an attached full bath. Head to the basement to discover a fantastic rec room, complete with new carpeting, a gas fireplace, and a built-in bar – perfect for entertaining or family movie nights. The basement also includes a large laundry room with extra storage space, two additional bedrooms, and another full bath accessible from the hall and one of the bedrooms. There's also unfinished space, ideal for storage or a workshop.
The basement could serve as a teen suite, in-law suite, home office, or workspace. With its own separate entrance, also makes it ideal for supplemental rental income. Outside, you’ll love the private, large terrace space, perfect for grilling and relaxing.
Located in the award-winning Hanover County school district, this secluded gem is just 5 minutes from the charming town of Ashland, 20 minutes to Short Pump, and 20 minutes to Mechanicsville. This home is a must-see!
Zillow last checked: 8 hours ago
Listing updated: June 22, 2025 at 07:53am
Listed by:
Lori Bradley 804-304-0232,
Fathom Realty Virginia
Bought with:
Lori Bradley, 0225034555
Fathom Realty Virginia
Source: CVRMLS,MLS#: 2502936 Originating MLS: Central Virginia Regional MLS
Originating MLS: Central Virginia Regional MLS
Facts & features
Interior
Bedrooms & bathrooms
- Bedrooms: 5
- Bathrooms: 3
- Full bathrooms: 3
Other
- Description: Tub & Shower
- Level: Basement
Other
- Description: Tub & Shower
- Level: First
Heating
- Electric, Heat Pump
Cooling
- Central Air, Electric
Appliances
- Included: Dishwasher, Electric Cooking, Electric Water Heater, Ice Maker, Microwave, Refrigerator
Features
- Bedroom on Main Level, Ceiling Fan(s), Dining Area, Separate/Formal Dining Room, Eat-in Kitchen, Granite Counters, Bath in Primary Bedroom, Main Level Primary, Walk-In Closet(s)
- Flooring: Ceramic Tile, Partially Carpeted, Wood
- Basement: Full,Partially Finished,Walk-Out Access
- Attic: Pull Down Stairs
- Number of fireplaces: 1
- Fireplace features: Gas, Masonry
Interior area
- Total interior livable area: 3,273 sqft
- Finished area above ground: 1,834
- Finished area below ground: 1,439
Property
Parking
- Parking features: Driveway, Oversized, Paved
- Has uncovered spaces: Yes
Features
- Levels: Two,One
- Stories: 2
- Patio & porch: Front Porch, Patio
- Exterior features: Paved Driveway
- Pool features: None
- Fencing: None
Lot
- Size: 0.57 Acres
- Features: Landscaped
Details
- Parcel number: 7851848968
- Zoning description: R1
Construction
Type & style
- Home type: SingleFamily
- Architectural style: Ranch
- Property subtype: Single Family Residence
Materials
- Brick, Drywall
- Roof: Composition
Condition
- Resale
- New construction: No
- Year built: 1970
Utilities & green energy
- Sewer: Public Sewer
- Water: Public
Community & neighborhood
Location
- Region: Ashland
- Subdivision: Country Club Hills
HOA & financial
HOA
- Has HOA: Yes
- HOA fee: $50 annually
Other
Other facts
- Ownership: Individuals
- Ownership type: Sole Proprietor
Price history
| Date | Event | Price |
|---|---|---|
| 6/20/2025 | Sold | $490,000-2%$150/sqft |
Source: | ||
| 4/5/2025 | Pending sale | $499,900$153/sqft |
Source: | ||
| 3/16/2025 | Price change | $499,900-2%$153/sqft |
Source: | ||
| 2/23/2025 | Price change | $510,000-1.9%$156/sqft |
Source: | ||
| 2/5/2025 | Listed for sale | $519,900-1%$159/sqft |
Source: | ||
Public tax history
| Year | Property taxes | Tax assessment |
|---|---|---|
| 2025 | $2,934 | $362,200 |
| 2024 | $2,934 +11.5% | $362,200 +11.5% |
| 2023 | $2,630 +10.9% | $324,700 +10.9% |
Find assessor info on the county website
Neighborhood: 23005
Nearby schools
GreatSchools rating
- 6/10John M. Gandy Elementary SchoolGrades: 3-5Distance: 4.3 mi
- 6/10Liberty Middle SchoolGrades: 6-8Distance: 1.3 mi
- 4/10Patrick Henry High SchoolGrades: 9-12Distance: 1 mi
Schools provided by the listing agent
- Elementary: Ashland
- Middle: Liberty
- High: Patrick Henry
Source: CVRMLS. This data may not be complete. We recommend contacting the local school district to confirm school assignments for this home.
Get a cash offer in 3 minutes
Find out how much your home could sell for in as little as 3 minutes with a no-obligation cash offer.
Estimated market value$500,400
Get a cash offer in 3 minutes
Find out how much your home could sell for in as little as 3 minutes with a no-obligation cash offer.
Estimated market value
$500,400

